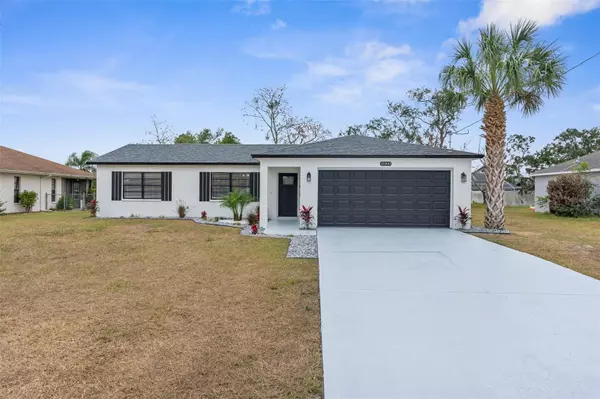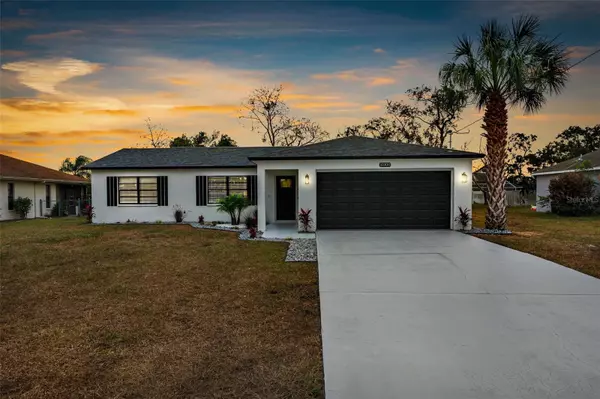10300 GIFFORD DR Spring Hill, FL 34608
UPDATED:
12/27/2024 06:25 PM
Key Details
Property Type Single Family Home
Sub Type Single Family Residence
Listing Status Pending
Purchase Type For Sale
Square Footage 1,362 sqft
Price per Sqft $256
Subdivision Spring Hill Unit 18
MLS Listing ID TB8327427
Bedrooms 3
Full Baths 2
HOA Y/N No
Originating Board Stellar MLS
Year Built 1986
Annual Tax Amount $2,708
Lot Size 10,018 Sqft
Acres 0.23
Property Description
Both bathrooms have been fully renovated with beautiful, one-of-a-kind tile work, offering a fresh and stylish look. Additionally, this home boasts a permitted third bedroom addition at the back, adding even more living space.
The home is equipped with all-new systems, including a brand-new roof and AC, ensuring peace of mind for years to come. The large backyard is perfect for entertaining, with a sparkling pool to enjoy year-round. With almost every aspect of this home being recently updated, all that's left to do is move in and enjoy!
Location
State FL
County Hernando
Community Spring Hill Unit 18
Zoning PDP
Interior
Interior Features Ceiling Fans(s), Kitchen/Family Room Combo, Living Room/Dining Room Combo, Open Floorplan, Primary Bedroom Main Floor, Solid Surface Counters, Stone Counters, Walk-In Closet(s)
Heating Central
Cooling Central Air
Flooring Carpet, Ceramic Tile
Fireplace false
Appliance Dishwasher, Microwave, Range, Refrigerator
Laundry In Garage
Exterior
Exterior Feature Lighting, Sliding Doors
Garage Spaces 2.0
Pool Gunite, In Ground
Utilities Available Cable Available, Electricity Available
Roof Type Shingle
Porch Screened
Attached Garage true
Garage true
Private Pool Yes
Building
Entry Level One
Foundation Slab
Lot Size Range 0 to less than 1/4
Sewer Septic Tank
Water Public
Structure Type Block,Stucco
New Construction false
Schools
Elementary Schools Explorer K-8
Middle Schools Fox Chapel Middle School
High Schools Central High School
Others
Senior Community No
Ownership Fee Simple
Acceptable Financing Cash, Conventional, FHA, VA Loan
Listing Terms Cash, Conventional, FHA, VA Loan
Special Listing Condition None




