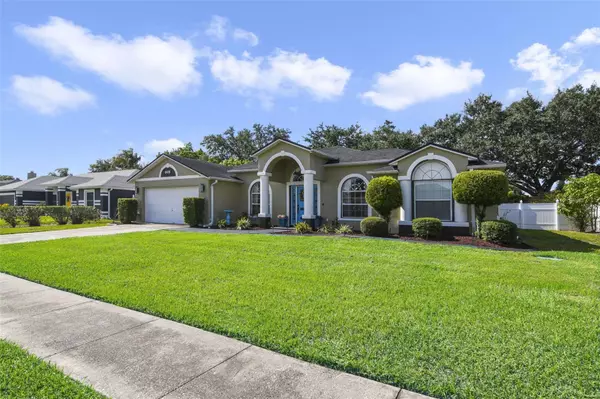8418 ROSE GROVES RD Orlando, FL 32818
OPEN HOUSE
Sat Jul 26, 11:00am - 3:00pm
UPDATED:
Key Details
Property Type Single Family Home
Sub Type Single Family Residence
Listing Status Active
Purchase Type For Sale
Square Footage 1,794 sqft
Price per Sqft $250
Subdivision Rose Hill Groves
MLS Listing ID O6327299
Bedrooms 3
Full Baths 2
HOA Fees $175/ann
HOA Y/N Yes
Annual Recurring Fee 175.0
Year Built 1998
Annual Tax Amount $5,993
Lot Size 9,147 Sqft
Acres 0.21
Property Sub-Type Single Family Residence
Source Stellar MLS
Property Description
At the center of it all is the stunning renovated kitchen (2021) a true showstopper featuring Cambria quartz countertops, an expansive 9-foot island with extra outlets, a commercial-grade sink, a built-in beverage fridge, and custom wiring designed with both form and function in mind.
Step outside and enjoy your private oasis with a solar-heated pool, enhanced by a new pool pump (2022) and automatic pool cleaner (2024). The poolside studio, remodeled in 2020, offers the perfect space for a guest suite, home office, gym, or creative retreat.
This home also features a long list of practical updates for peace of mind, including:
Roof (2016)
AC pump (2015)
Propane water heater & cooktop
10-person water heater (2015)
New septic system (2020) with updated front irrigation lines
Custom master closet renovation (2020)
ADT security system with garage driveway camera
Video doorbell and smart switches/dimmers throughout key areas.
Don't miss your chance to own this exceptional property, schedule your private showing today!
Location
State FL
County Orange
Community Rose Hill Groves
Area 32818 - Orlando/Hiawassee/Pine Hills
Zoning R-1A
Rooms
Other Rooms Bonus Room
Interior
Interior Features Ceiling Fans(s), High Ceilings, Open Floorplan, Vaulted Ceiling(s), Walk-In Closet(s), Window Treatments
Heating Central
Cooling Central Air
Flooring Ceramic Tile
Fireplace false
Appliance Dishwasher, Microwave, Range, Range Hood, Refrigerator, Washer
Laundry Inside, Laundry Room
Exterior
Exterior Feature Sliding Doors, Storage
Parking Features Driveway, Garage Door Opener
Garage Spaces 2.0
Fence Fenced
Pool Gunite
Community Features Deed Restrictions, Street Lights
Utilities Available Cable Available, Cable Connected, Natural Gas Connected, Public, Water Connected
Roof Type Shingle
Porch Covered, Enclosed, Screened
Attached Garage true
Garage true
Private Pool Yes
Building
Story 1
Entry Level One
Foundation Slab
Lot Size Range 0 to less than 1/4
Sewer Septic Tank
Water None
Structure Type Block,Stucco
New Construction false
Others
Pets Allowed Yes
Senior Community No
Ownership Fee Simple
Monthly Total Fees $14
Acceptable Financing Cash, Conventional, FHA, VA Loan
Membership Fee Required Required
Listing Terms Cash, Conventional, FHA, VA Loan
Special Listing Condition None
Virtual Tour https://motivus-real-estate-photography.aryeo.com/videos/01981b03-9e4c-72b8-a1a1-2b14fbe7b608




