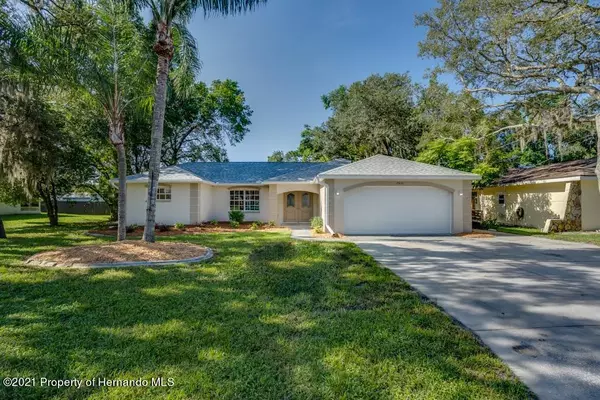For more information regarding the value of a property, please contact us for a free consultation.
7430 Cherokee Trail Spring Hill, FL 34606
Want to know what your home might be worth? Contact us for a FREE valuation!

Our team is ready to help you sell your home for the highest possible price ASAP
Key Details
Sold Price $305,000
Property Type Single Family Home
Sub Type Single Family Residence
Listing Status Sold
Purchase Type For Sale
Square Footage 1,570 sqft
Price per Sqft $194
Subdivision Weeki Wachee Woodlands Un 1
MLS Listing ID 2219007
Sold Date 10/29/21
Style Ranch
Bedrooms 3
Full Baths 2
HOA Y/N No
Originating Board Hernando County Association of REALTORS®
Year Built 1992
Annual Tax Amount $1,345
Tax Year 2020
Lot Size 7,000 Sqft
Acres 0.16
Property Description
Active under contract - accepting backups until all contingencies are met. This beautifully remodeled 3 bedroom 2 bath split floor plan POOL Home features an open floor plan with a living room / dining room / kitchen combination. Everything in this home is NEW!! New kitchen with granite counters and new stainless steel appliances. New master bathroom with double sink vanities, double walk-in closets and walk-in shower. New guest bathroom with new tub with access to the pool and spa. New paint inside and out. New carpet in the bedrooms. New vinyl in the kitchen, living room and dining room. New Pool Equipment. New Landscaping. New Roof. New garage door. New pool screens. Schedule an appointment to see this home before it is gone. (Kitchen cabinet and microwave are on order and will be installed prior to closing.)
Location
State FL
County Hernando
Community Weeki Wachee Woodlands Un 1
Zoning R1B
Direction Heading north on US 19. Turn right on Forest Oaks Blvd. Turn right on Thunderbird Ave. Turn left on Redwing Dr. Turn left on Cherokee Trail. Home is on the right.
Interior
Interior Features Built-in Features, Ceiling Fan(s), Pantry, Primary Bathroom - Shower No Tub, Vaulted Ceiling(s), Walk-In Closet(s), Split Plan
Heating Central, Electric
Cooling Central Air, Electric
Flooring Carpet, Tile, Vinyl
Appliance Dishwasher, Electric Oven, Microwave
Exterior
Exterior Feature ExteriorFeatures
Parking Features Attached
Garage Spaces 2.0
Fence Wood
Utilities Available Cable Available, Electricity Available
View Y/N No
Porch Patio
Garage Yes
Building
Story 1
Water Public
Architectural Style Ranch
Level or Stories 1
New Construction No
Schools
Elementary Schools Deltona
Middle Schools Fox Chapel
High Schools Central
Others
Tax ID R15 223 17 4230 0000 3930
Acceptable Financing Cash, Conventional, FHA, VA Loan
Listing Terms Cash, Conventional, FHA, VA Loan
Read Less



