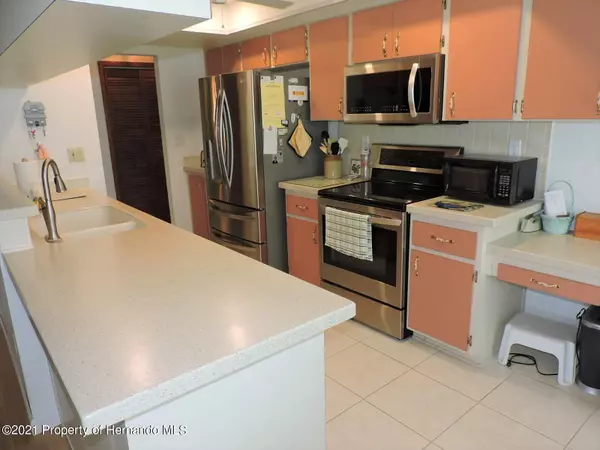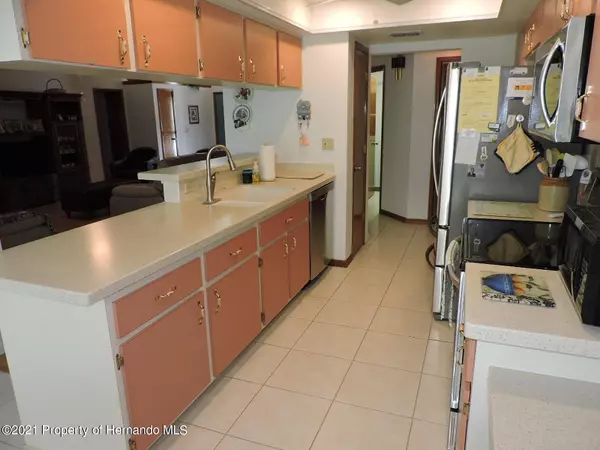For more information regarding the value of a property, please contact us for a free consultation.
8049 Pagoda Drive Spring Hill, FL 34606
Want to know what your home might be worth? Contact us for a FREE valuation!

Our team is ready to help you sell your home for the highest possible price ASAP
Key Details
Sold Price $250,000
Property Type Single Family Home
Sub Type Single Family Residence
Listing Status Sold
Purchase Type For Sale
Square Footage 1,787 sqft
Price per Sqft $139
Subdivision Forest Oaks Unit 1
MLS Listing ID 2219316
Sold Date 11/23/21
Style Ranch
Bedrooms 3
Full Baths 2
HOA Y/N No
Originating Board Hernando County Association of REALTORS®
Year Built 1989
Annual Tax Amount $1,068
Tax Year 2020
Lot Size 0.319 Acres
Acres 0.32
Property Description
Move In Ready 3 Bedroom 2 Full Bathrooms And A 2 Car Garage- Great Room- Vaulted Ceilings- Formal Dining Room- Tiled Eat In Kitchen With Newer Appliances, Breakfast Bar And Dining Nook, 2 Pantries And Dual Sinks- The Master Bedroom Has A Walk In Closet, Separate Tub And Shower And Dual Sinks- A New Roof Is Being Installed The End Of September Or Beginning Of November- Extras Include- Newer Flooring, Lots Of Transom Windows, Plant Shelf, Screened garage, Newer Windows, Enclosed Lanai, Attic Storage, Inside laundry With A Wash Tub And Wall Cabinets- Call Today For A Showing.
Location
State FL
County Hernando
Community Forest Oaks Unit 1
Zoning PDP
Direction US 19 Or Deltona Blvd. To Forest Oaks Blvd. To North On Rusty Oak Dr. To Left On Pagoda dr.
Interior
Interior Features Breakfast Bar, Breakfast Nook, Open Floorplan, Primary Bathroom - Tub with Shower, Vaulted Ceiling(s), Walk-In Closet(s), Split Plan
Heating Central, Electric
Cooling Central Air, Electric
Flooring Laminate, Tile, Wood
Fireplaces Type Wood Burning, Other
Fireplace Yes
Appliance Dishwasher, Dryer, Electric Oven, Microwave, Refrigerator, Washer
Exterior
Exterior Feature ExteriorFeatures
Parking Features Attached
Garage Spaces 2.0
Utilities Available Cable Available
View Y/N No
Porch Patio
Garage Yes
Building
Story 1
Water Public
Architectural Style Ranch
Level or Stories 1
New Construction No
Schools
Elementary Schools Deltona
Middle Schools Fox Chapel
High Schools Central
Others
Tax ID R14 223 17 1765 0000 1300
Acceptable Financing Cash, Conventional, FHA, VA Loan
Listing Terms Cash, Conventional, FHA, VA Loan
Read Less



