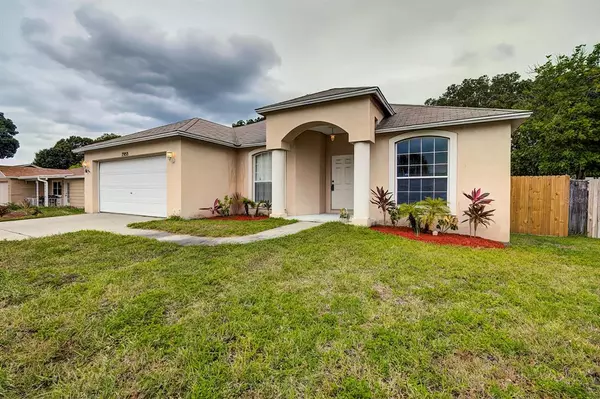For more information regarding the value of a property, please contact us for a free consultation.
7953 43RD AVE N St Petersburg, FL 33709
Want to know what your home might be worth? Contact us for a FREE valuation!

Our team is ready to help you sell your home for the highest possible price ASAP
Key Details
Sold Price $344,250
Property Type Single Family Home
Sub Type Single Family Residence
Listing Status Sold
Purchase Type For Sale
Square Footage 1,383 sqft
Price per Sqft $248
Subdivision Golden Sunshine Homes
MLS Listing ID T3340606
Sold Date 11/30/21
Bedrooms 3
Full Baths 2
Construction Status Inspections
HOA Y/N No
Year Built 2001
Annual Tax Amount $5,109
Lot Size 9,147 Sqft
Acres 0.21
Lot Dimensions 75x122
Property Description
***Multiple offers received Highest and Best due by Saturday 11/13/21 @ 4pm*** Looking for your perfect STARTER HOME or INVESTMENT property to add to your portfolio? Look no further then this lovely 3-bedroom, 2-bathroom home, featuring a spacious 2-car garage situated on a quiet, dead-end street in charming St. Petersburg. No HOA/CDD fees. Delightful tile entryway, that leads into the light and open living/dining room space with 10ft high vaulted ceilings, plenty of natural lighting, laminate wood floors and tile throughout and features sliders to the patio area with a cozy firepit area and a HUGE fully fenced in backyard – plenty of space for a boat! Just off the foyer, both secondary bedrooms are generously sized with abundant closet space, and plenty of natural lighting. The secondary bathroom is complete with tile floors, shower/tub combo complete with tile, single vanity sink, and hallway linen closet for plenty of storage. The open style kitchen is light and bright and features a breakfast bar area and comes equipped with a smooth cooktop range, over-the-range microwave, and plenty of cabinet storage. Just off the kitchen, is the huge 2-car garage with washer/dryer hookup. Retreat to the divine master suite which is fantastic size and boasts vaulted ceilings, abundant lighting, and large walk-in closet. The en-suite master bathroom is complete with tile floors, single vanity sink with plenty of counter space, and shower/tub combo with tile. This home is conveniently located within minutes of dining, shopping, entertainment, US-19, and I-275 for easy commuting! Long term tenant just moved out and seller is ready to sell!
Location
State FL
County Pinellas
Community Golden Sunshine Homes
Zoning R-3
Direction N
Interior
Interior Features High Ceilings, Living Room/Dining Room Combo, Open Floorplan, Split Bedroom, Thermostat, Vaulted Ceiling(s), Walk-In Closet(s)
Heating Central
Cooling Central Air
Flooring Laminate, Tile
Fireplace false
Appliance Dishwasher, Microwave, Range, Refrigerator
Laundry Inside, In Garage
Exterior
Exterior Feature Fence, Sliding Doors
Parking Features Driveway
Garage Spaces 2.0
Fence Chain Link, Wood
Utilities Available Electricity Connected, Water Connected
Roof Type Shingle
Porch Front Porch, Patio
Attached Garage true
Garage true
Private Pool No
Building
Lot Description Oversized Lot, Paved
Story 1
Entry Level One
Foundation Slab
Lot Size Range 0 to less than 1/4
Sewer Public Sewer
Water Public
Structure Type Stucco
New Construction false
Construction Status Inspections
Schools
Elementary Schools Seventy-Fourth St. Elem-Pn
Middle Schools Azalea Middle-Pn
High Schools Dixie Hollins High-Pn
Others
Pets Allowed Yes
Senior Community No
Ownership Fee Simple
Acceptable Financing Cash, Conventional, FHA, VA Loan
Listing Terms Cash, Conventional, FHA, VA Loan
Special Listing Condition None
Read Less

© 2025 My Florida Regional MLS DBA Stellar MLS. All Rights Reserved.
Bought with ORCHID REALTY TEAM INC



