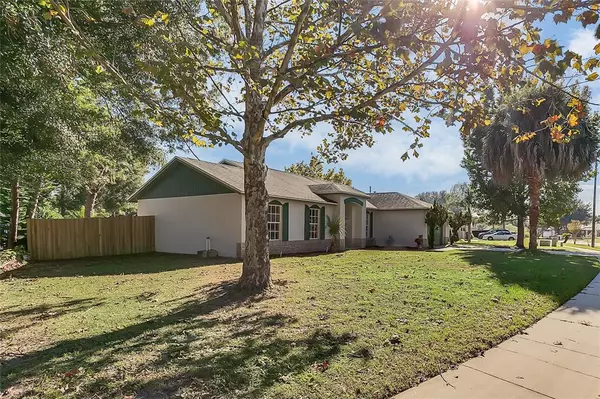For more information regarding the value of a property, please contact us for a free consultation.
15711 GREATER TRL Clermont, FL 34711
Want to know what your home might be worth? Contact us for a FREE valuation!

Our team is ready to help you sell your home for the highest possible price ASAP
Key Details
Sold Price $360,000
Property Type Single Family Home
Sub Type Single Family Residence
Listing Status Sold
Purchase Type For Sale
Square Footage 1,715 sqft
Price per Sqft $209
Subdivision Greater Hills Ph 06 Lt 601
MLS Listing ID O5983451
Sold Date 12/06/21
Bedrooms 4
Full Baths 2
Construction Status Appraisal,Financing,Inspections
HOA Fees $39/ann
HOA Y/N Yes
Year Built 1996
Annual Tax Amount $2,237
Lot Size 0.270 Acres
Acres 0.27
Lot Dimensions 95x125
Property Description
Step inside to see this homes true potential! Nestled on a .27 acre lot, this 4 bedroom, 2 bath pool home has a spacious layout, large fenced in backyard and great bones. The split floor plan allows for privacy and ease of living with the fourth bedroom making a fabulous bonus room or office. The home features new appliances, new interior and exterior paint throughout, a newer roof and septic/drain field and natural gas throughout the community. The screened in lanai overlooks a sparkling, well maintained pool- Florida living at its finest! Located in the desirable Greater Hills subdivision, this community features mature trees, tennis courts, a playground, parks and even a community pool! Close to restaurants, shopping, great schools, highways and theme parks make this home one you won't want to miss! Multiple offers, highest & best due Sunday 5/7 5:00pm.
Location
State FL
County Lake
Community Greater Hills Ph 06 Lt 601
Zoning PUD
Rooms
Other Rooms Family Room, Florida Room, Inside Utility
Interior
Interior Features Eat-in Kitchen, High Ceilings, Solid Wood Cabinets, Split Bedroom, Thermostat, Walk-In Closet(s)
Heating Central
Cooling Central Air
Flooring Tile
Fireplace false
Appliance Cooktop, Dishwasher, Disposal, Dryer, Electric Water Heater, Freezer, Microwave, Range, Refrigerator, Washer
Laundry Laundry Room
Exterior
Exterior Feature Fence, Irrigation System, Sidewalk
Parking Features Driveway, Garage Door Opener
Garage Spaces 2.0
Fence Wood
Pool In Ground
Community Features Playground, Pool, Tennis Courts
Utilities Available Cable Available, Electricity Available, Water Connected
Amenities Available Park, Playground, Pool, Tennis Court(s)
Roof Type Shingle
Porch Covered, Enclosed, Screened
Attached Garage true
Garage true
Private Pool Yes
Building
Story 1
Entry Level One
Foundation Slab
Lot Size Range 1/4 to less than 1/2
Sewer Septic Tank
Water Public
Structure Type Brick,Stucco
New Construction false
Construction Status Appraisal,Financing,Inspections
Schools
Elementary Schools Grassy Lake Elementary
Middle Schools East Ridge Middle
High Schools Lake Minneola High
Others
Pets Allowed Yes
Senior Community No
Ownership Fee Simple
Monthly Total Fees $39
Acceptable Financing Cash, Conventional, FHA, VA Loan
Membership Fee Required Required
Listing Terms Cash, Conventional, FHA, VA Loan
Special Listing Condition None
Read Less

© 2025 My Florida Regional MLS DBA Stellar MLS. All Rights Reserved.
Bought with CREEGAN GROUP



