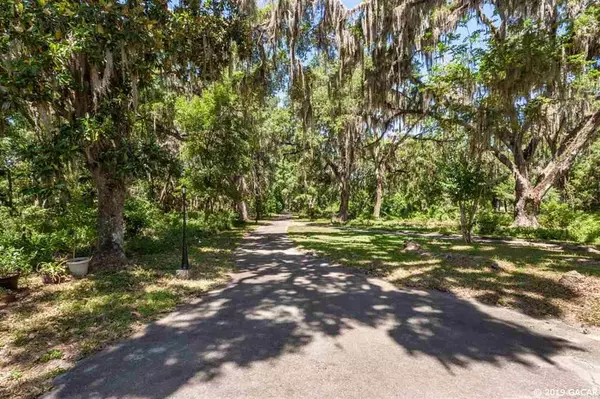For more information regarding the value of a property, please contact us for a free consultation.
6021 SW 13TH ST Gainesville, FL 32608
Want to know what your home might be worth? Contact us for a FREE valuation!

Our team is ready to help you sell your home for the highest possible price ASAP
Key Details
Sold Price $540,000
Property Type Single Family Home
Sub Type Single Family Residence
Listing Status Sold
Purchase Type For Sale
Square Footage 5,548 sqft
Price per Sqft $97
Subdivision Mackey Hudson (Mcintosh Grnt
MLS Listing ID GC425528
Sold Date 07/11/19
Bedrooms 5
Full Baths 6
HOA Y/N No
Year Built 1960
Annual Tax Amount $6,695
Lot Size 5.450 Acres
Acres 5.45
Property Description
Motivated Seller!! Paynes Prairie gated executive home brings nature and city life together. Enjoy fresh air and abundant wildlife while living approximately 8 minutes from downtown, UF, Shands, Butler Plaza, and Celebration Pointe. This distinctive home has many upgrades such as new exterior paint, new water heater, new gutters, SEER-16 heat pumps, foam insulation, 50-yr metal roof, fiberglass doors, relined drain pipes, new drain field, and numerous others. Average electric + water bill just $222/month. COX Gigablast Internet / Cable TV brings modern living into this country retreat. Mature oaks line the lighted paved drive. Come see the breathtaking views from every room and the screened balconies. This updated, well maintained home boasts 5 bedrooms, 6 bathrooms, formal dining, library, walk-in pantry, oversized family room with fireplace, giant bonus room, and ample storage space. The separate barn-style workshop has electricity and running water. Engage in hobby farming with the 2 chicken coops, livestock pen, fence, and double tractor shed. No HOA or CDD for total autonomy. A nature lovers paradise, don't miss this hidden jewel!
Location
State FL
County Alachua
Community Mackey Hudson (Mcintosh Grnt
Rooms
Other Rooms Bonus Room, Den/Library/Office, Formal Dining Room Separate, Great Room, Interior In-Law Suite, Storage Rooms
Interior
Interior Features Ceiling Fans(s), Central Vaccum, High Ceilings, Master Bedroom Main Floor, Dormitorio Principal Arriba, Other, Split Bedroom, Vaulted Ceiling(s)
Heating Central, Electric, Other, Zoned
Cooling Other, Zoned
Flooring Carpet, Tile, Wood
Fireplaces Type Wood Burning
Appliance Dishwasher, Disposal, Dryer, Electric Water Heater, Microwave, Oven, Refrigerator, Washer
Laundry Laundry Closet, Laundry Room
Exterior
Exterior Feature Balcony, French Doors, Irrigation System, Lighting, Rain Gutters
Garage Spaces 1.0
Fence Board, Boundary Fencing, Other, Wire
Utilities Available BB/HS Internet Available, Cable Available, Water - Multiple Meters
Roof Type Metal
Porch Covered, Deck, Screened
Attached Garage true
Garage true
Private Pool No
Building
Lot Description Other
Lot Size Range 5 to less than 10
Sewer Septic Tank
Architectural Style Other, Traditional
Structure Type Brick,Concrete,Frame,Other,Stone
Schools
Elementary Schools Idylwild Elementary School-Al
Middle Schools Abraham Lincoln Middle School-Al
High Schools Eastside High School-Al
Others
Acceptable Financing Cash, FHA
Membership Fee Required None
Listing Terms Cash, FHA
Read Less

© 2025 My Florida Regional MLS DBA Stellar MLS. All Rights Reserved.
Bought with Rabell Realty Group LLC



