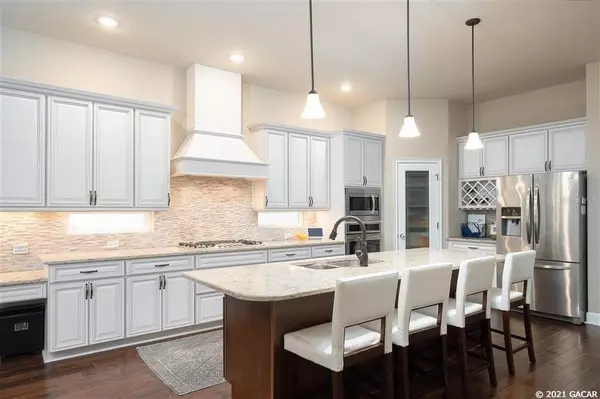For more information regarding the value of a property, please contact us for a free consultation.
7881 SW 80TH DR Gainesville, FL 32608
Want to know what your home might be worth? Contact us for a FREE valuation!

Our team is ready to help you sell your home for the highest possible price ASAP
Key Details
Sold Price $435,000
Property Type Single Family Home
Sub Type Single Family Residence
Listing Status Sold
Purchase Type For Sale
Square Footage 2,755 sqft
Price per Sqft $157
Subdivision Longleaf
MLS Listing ID GC440765
Sold Date 02/19/21
Bedrooms 4
Full Baths 3
Half Baths 1
HOA Fees $117/mo
HOA Y/N Yes
Year Built 2016
Annual Tax Amount $7,275
Lot Size 4,791 Sqft
Acres 0.11
Property Description
Stunning and pristine 4 bedroom, 3.5 bath home that boasts 2 additional flex spaces! Almost brand new with top of the line quartz countertops, stainless steel appliances and hardwood floors. This chef''s kitchen includes an oversized island, large pantry, gas stove with the gorgeous cabinet grade hood that sets the tone for the luxurious and light-filled space. The spacious 2-story home has an impressive 20'' ceiling in the gathering room with an impressive flagstone entertainment wall, complete with surround sound. Backyard is fully fenced and private, backing up to a wooded area along with a common space. Live in one of the most desirable neighborhoods, Longleaf has a palatial zero entry pool, fitness center, playground, tennis and basketball courts, miles of tree lined sidewalks, and more! Be sure to click the virtual tour and call to make your appointment today!
Location
State FL
County Alachua
Community Longleaf
Rooms
Other Rooms Bonus Room, Den/Library/Office, Formal Dining Room Separate, Great Room
Interior
Interior Features Ceiling Fans(s), Crown Molding, High Ceilings, Master Bedroom Main Floor, Other, Split Bedroom
Heating Central, Natural Gas, Zoned
Cooling Central Air, Zoned
Flooring Carpet, Tile, Wood
Appliance Cooktop, Dishwasher, Disposal, Dryer, Gas Water Heater, Microwave, Oven, Refrigerator, Washer
Laundry Laundry Room, Other
Exterior
Exterior Feature Irrigation System
Parking Features Driveway, Garage Door Opener, Other
Garage Spaces 2.0
Fence Wood
Community Features Fitness Center, Playground, Pool, Sidewalks, Tennis Courts
Utilities Available BB/HS Internet Available, Cable Available, Street Lights, Underground Utilities, Water - Multiple Meters
Amenities Available Clubhouse, Playground, Pool, Tennis Court(s)
Roof Type Shingle
Attached Garage true
Garage true
Private Pool No
Building
Lot Description Sidewalk
Foundation Slab
Lot Size Range 0 to less than 1/4
Builder Name ROBINSHORE
Sewer Private Sewer
Architectural Style Contemporary, Other
Structure Type Brick,Cement Siding,Concrete,Frame,Stone
Schools
Elementary Schools Kimball Wiles Elementary School-Al
Middle Schools Kanapaha Middle School-Al
High Schools Gainesville High School-Al
Others
HOA Fee Include Maintenance Structure,Maintenance Grounds,Other
Acceptable Financing Cash, USDA Loan, VA Loan
Membership Fee Required Required
Listing Terms Cash, USDA Loan, VA Loan
Read Less

© 2025 My Florida Regional MLS DBA Stellar MLS. All Rights Reserved.
Bought with BHGRE Thomas Group



