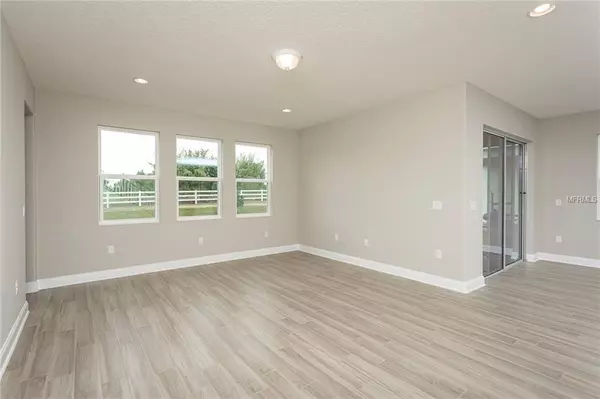For more information regarding the value of a property, please contact us for a free consultation.
15420 SOUTHERN MARTIN ST Winter Garden, FL 34787
Want to know what your home might be worth? Contact us for a FREE valuation!

Our team is ready to help you sell your home for the highest possible price ASAP
Key Details
Sold Price $555,220
Property Type Single Family Home
Sub Type Single Family Residence
Listing Status Sold
Purchase Type For Sale
Square Footage 3,729 sqft
Price per Sqft $148
Subdivision Summerlake
MLS Listing ID O5745897
Sold Date 05/16/19
Bedrooms 5
Full Baths 4
Construction Status Appraisal,Financing,Inspections
HOA Fees $182/mo
HOA Y/N Yes
Year Built 2018
Annual Tax Amount $1,428
Lot Size 6,098 Sqft
Acres 0.14
Property Description
Under Constructions -Winter Garden golf course living in the highly amenitized community of Summerlake. Located on the fairway of the Orange County National Golf Course.An open concept kitchen overlooks the breakfast nook and family room, all featuring level 4 wood-like tile flooring. The kitchen is a chef's dream featuring stainless steel gas appliances, upgraded granite countertops, and plenty of cabinet space in the upgraded 42” cabinets. A butler's pantry leads conveniently into the formal dining room at the front of the home. A private guest room with full bathroom is located on the first floor perfect for overnight guests. A covered lanai provides an entertaining space for guests while overlooking the course.
Upstairs are three large secondary bedrooms, a shared bathroom, and a great-sized loft, an entire private second floor living area. The master bedroom suite is without a doubt the pride of the home. Encompassing the entire rear of the home, featuring a tray ceiling and with golf views from every corner, the it boasts a private balcony, dual sinks, walk-in shower with tile art, soaking tub, walk-in closet, private water closet, and ample natural light. The laundry room is also located on the second floor for convenience.
Location
State FL
County Orange
Community Summerlake
Zoning P-D
Interior
Interior Features Ceiling Fans(s), Living Room/Dining Room Combo, Open Floorplan, Tray Ceiling(s), Walk-In Closet(s)
Heating Central, Electric
Cooling Central Air
Flooring Carpet, Ceramic Tile
Fireplace false
Appliance Built-In Oven, Cooktop, Dishwasher, Disposal, Exhaust Fan, Gas Water Heater, Range Hood, Tankless Water Heater, Trash Compactor
Laundry Laundry Room
Exterior
Exterior Feature Balcony, Irrigation System, Sidewalk, Sprinkler Metered
Parking Features Driveway, Garage Door Opener, Tandem
Garage Spaces 3.0
Community Features Deed Restrictions, Fishing, Fitness Center, Playground, Pool, Tennis Courts
Utilities Available Sprinkler Meter, Street Lights, Underground Utilities
Amenities Available Clubhouse, Fitness Center, Playground, Pool, Tennis Court(s)
View Golf Course
Roof Type Shingle
Porch Covered
Attached Garage true
Garage true
Private Pool No
Building
Lot Description City Limits, Near Golf Course, Sidewalk
Entry Level Two
Foundation Slab
Lot Size Range Up to 10,889 Sq. Ft.
Builder Name MI Homes
Sewer Public Sewer
Water Public
Architectural Style Craftsman
Structure Type Block,Stucco,Wood Frame
New Construction true
Construction Status Appraisal,Financing,Inspections
Schools
Elementary Schools Independence Elementary
Middle Schools Bridgewater Middle
High Schools Windermere High School
Others
Pets Allowed Yes
Senior Community No
Pet Size Large (61-100 Lbs.)
Ownership Fractional
Monthly Total Fees $182
Acceptable Financing Cash, Conventional, FHA, VA Loan
Membership Fee Required Required
Listing Terms Cash, Conventional, FHA, VA Loan
Num of Pet 2
Special Listing Condition None
Read Less

© 2025 My Florida Regional MLS DBA Stellar MLS. All Rights Reserved.
Bought with TARA MOORE REAL ESTATE



