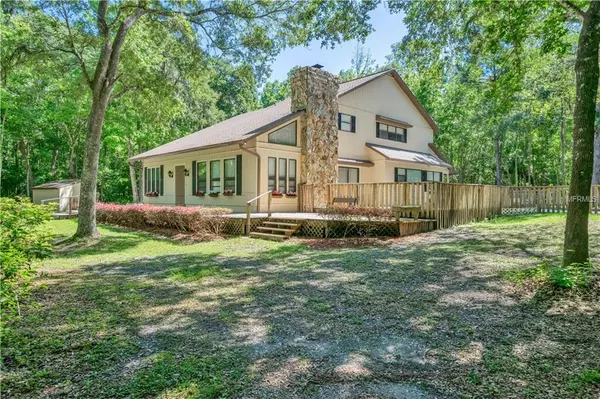For more information regarding the value of a property, please contact us for a free consultation.
5114 CULBREATH RD Brooksville, FL 34601
Want to know what your home might be worth? Contact us for a FREE valuation!

Our team is ready to help you sell your home for the highest possible price ASAP
Key Details
Sold Price $350,000
Property Type Single Family Home
Sub Type Single Family Residence
Listing Status Sold
Purchase Type For Sale
Square Footage 2,812 sqft
Price per Sqft $124
Subdivision Acreage
MLS Listing ID W7800269
Sold Date 03/08/19
Bedrooms 5
Full Baths 3
Construction Status Inspections
HOA Y/N No
Year Built 1980
Annual Tax Amount $1,760
Lot Size 4.800 Acres
Acres 4.8
Property Description
PRICE REDUCED! MOTIVATED SELLERS!! BRING ALL OFFERS!! Almost 5 acres of peaceful serenity & abundant wildlife- DEER & TURKEY!! 5 bedrooms-2 downstairs & 3 upstairs, 3 full bathrooms,huge bright Living Room w/ wood burning Fireplace,new carpet,bar area,& built in bookshelves. Spacious Kitchen w/ tons of cabinets & countertops,island,brand new fridge & microwave, newer dishwasher Formal Dining Room & huge Laundry Rm. Master Bedroom(upstairs)with en suite bath, double sinks & make-up area. Wooden deck on front porch that continues around to the backyard and Pool area. In-ground pool with slide. Central Vacuum, laundry chute, newly painted outside, 30amp RV hook-up on property, boat storage, newer HVAC, and New Roof 5/1/2017! Large attic storage,2-1/2 Car Garage with large workshop.
Location
State FL
County Hernando
Community Acreage
Zoning AG
Interior
Interior Features Cathedral Ceiling(s), Ceiling Fans(s), Open Floorplan, Split Bedroom, Walk-In Closet(s)
Heating Central
Cooling Central Air
Flooring Carpet, Vinyl
Fireplace true
Appliance Dishwasher, Disposal, Dryer, Microwave, Range, Refrigerator, Washer, Water Softener
Laundry Laundry Chute, Laundry Room
Exterior
Exterior Feature Sliding Doors
Parking Features Garage Door Opener, Oversized, Workshop in Garage
Garage Spaces 2.0
Pool In Ground
Utilities Available BB/HS Internet Available, Cable Available, Phone Available
View Trees/Woods
Roof Type Shingle
Porch Front Porch
Attached Garage true
Garage true
Private Pool Yes
Building
Lot Description Paved
Foundation Slab
Lot Size Range Two + to Five Acres
Sewer Septic Tank
Water Well
Architectural Style Contemporary
Structure Type Wood Frame
New Construction false
Construction Status Inspections
Others
Senior Community No
Ownership Fee Simple
Acceptable Financing Cash, Conventional, FHA, USDA Loan, VA Loan
Listing Terms Cash, Conventional, FHA, USDA Loan, VA Loan
Special Listing Condition None
Read Less

© 2024 My Florida Regional MLS DBA Stellar MLS. All Rights Reserved.
Bought with RE/MAX CHAMPIONS
GET MORE INFORMATION




