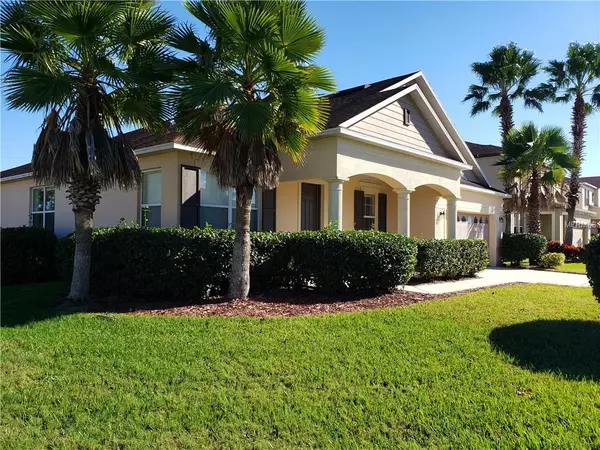For more information regarding the value of a property, please contact us for a free consultation.
523 CASCADING CREEK LN Winter Garden, FL 34787
Want to know what your home might be worth? Contact us for a FREE valuation!

Our team is ready to help you sell your home for the highest possible price ASAP
Key Details
Sold Price $292,000
Property Type Single Family Home
Sub Type Single Family Residence
Listing Status Sold
Purchase Type For Sale
Square Footage 2,365 sqft
Price per Sqft $123
Subdivision Black Lake Park Ph 01
MLS Listing ID O5750428
Sold Date 06/21/19
Bedrooms 3
Full Baths 2
Construction Status Financing
HOA Fees $95/qua
HOA Y/N Yes
Year Built 2006
Annual Tax Amount $4,133
Lot Size 10,018 Sqft
Acres 0.23
Property Description
JUST REDUCED!! Gated Community within Winter Garden at Black Lake Park. One story, single family home offers, three bedrooms, two baths, with den/study, which could easily be converted to a fourth bedroom, living room, dining room combination, eat-in kitchen, family room, two car attached front-loading garage, corner lot location with covered front porch, amenities of this neighborhood include community pool, playground, park area, tennis courts, sidewalks. Close proximity to the hospital, shopping, major roadways, restaurants, and recreation. This great location offers it all, come see today! NEW PRICE REFLECTS NEED FOR SOME UPGRADING, PAINT, AND FLOORING, DO NOT MISS THIS OPPORTUNITY TO BE IN ONE OF THE MOST DESIRABLE NEIGHBORHOODS IN WINTER GARDEN. BRING YOUR OWN DESIGNER TOUCHES FOR THE LOWEST PRICE IN THIS AMAZING LOCATION.
Location
State FL
County Orange
Community Black Lake Park Ph 01
Zoning PUD
Interior
Interior Features Ceiling Fans(s), Living Room/Dining Room Combo, Open Floorplan
Heating Electric
Cooling Central Air
Flooring Carpet, Ceramic Tile
Fireplace false
Appliance Cooktop, Dishwasher, Disposal, Microwave, Range
Exterior
Exterior Feature Sidewalk, Sliding Doors
Parking Features Garage Door Opener
Garage Spaces 2.0
Community Features Gated, Park, Playground, Sidewalks, Tennis Courts
Utilities Available Sewer Connected, Underground Utilities
Amenities Available Gated, Playground, Pool
Roof Type Shingle
Porch Front Porch
Attached Garage true
Garage true
Private Pool No
Building
Story 1
Entry Level One
Foundation Slab
Lot Size Range Up to 10,889 Sq. Ft.
Sewer Public Sewer
Water None
Architectural Style Contemporary
Structure Type Block
New Construction false
Construction Status Financing
Schools
Elementary Schools Sunridge Elementary
Middle Schools Sunridge Middle
High Schools West Orange High
Others
Pets Allowed Breed Restrictions, Size Limit, Yes
HOA Fee Include Pool,Pool,Private Road,Recreational Facilities
Senior Community No
Pet Size Medium (36-60 Lbs.)
Ownership Fee Simple
Monthly Total Fees $95
Acceptable Financing Cash, Conventional
Membership Fee Required Required
Listing Terms Cash, Conventional
Special Listing Condition None
Read Less

© 2025 My Florida Regional MLS DBA Stellar MLS. All Rights Reserved.
Bought with PRISTINE INTERNATIONAL REALTY LLC



