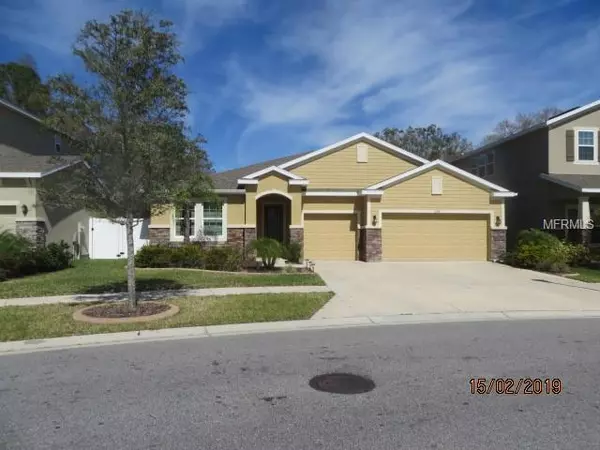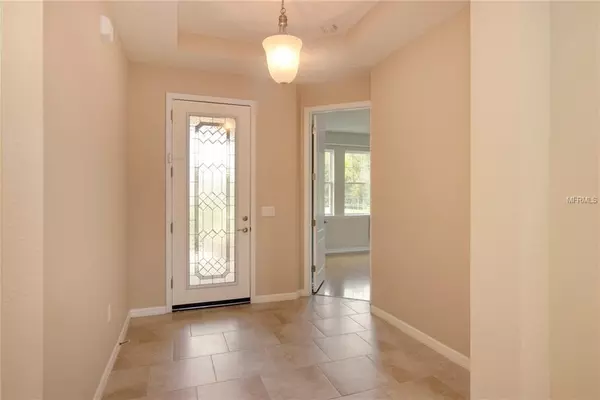For more information regarding the value of a property, please contact us for a free consultation.
13420 CANOPY CREEK DR Tampa, FL 33625
Want to know what your home might be worth? Contact us for a FREE valuation!

Our team is ready to help you sell your home for the highest possible price ASAP
Key Details
Sold Price $395,000
Property Type Single Family Home
Sub Type Single Family Residence
Listing Status Sold
Purchase Type For Sale
Square Footage 2,822 sqft
Price per Sqft $139
Subdivision Creeks/Citrus Park
MLS Listing ID T3147656
Sold Date 08/28/19
Bedrooms 4
Full Baths 3
Half Baths 1
Construction Status Other Contract Contingencies
HOA Fees $136/mo
HOA Y/N Yes
Year Built 2016
Annual Tax Amount $6,858
Lot Size 7,840 Sqft
Acres 0.18
Property Description
PRICE REDUCED !!!! MAKE AN OFFER TODAY , THE OWNER IS MOTIVATED . This 4 bed, 3.5 bath home is located in a gorgeous, quiet gated community however is still close to everything you need! Plenty of space with 3 car garage and an open floor plan concept. Included are dramatic 9ft ceilings, granite countertops, 42" kitchen cabinets, tray ceilings, 8ft doors, stainless steel appliances and many more upgrades. Also includes an attached mother-in-law suite with bedroom, bathroom, living space with full kitchenette as well as it's own private entrance from the outside!! The home is very bright with plenty of natural light. Virtually brand new, built only 2 years ago and has had only one owner. Vacant and ready for move in TODAY so make this your next place to create all your future memories! Owner is a licensed real estate agent in the state of Florida
Location
State FL
County Hillsborough
Community Creeks/Citrus Park
Zoning PD
Rooms
Other Rooms Great Room, Interior In-Law Apt
Interior
Interior Features Ceiling Fans(s), Open Floorplan, Split Bedroom, Stone Counters, Thermostat, Tray Ceiling(s), Walk-In Closet(s), Window Treatments
Heating Central, Electric
Cooling Central Air
Flooring Carpet, Ceramic Tile, Laminate
Furnishings Unfurnished
Fireplace false
Appliance Dishwasher, Disposal, Dryer, Electric Water Heater, Microwave, Range, Refrigerator, Washer
Laundry Inside, Laundry Room
Exterior
Exterior Feature Hurricane Shutters, Irrigation System, Lighting, Rain Gutters, Sidewalk, Sliding Doors
Parking Features Driveway, Garage Door Opener, On Street
Garage Spaces 3.0
Community Features Gated
Utilities Available Electricity Connected, Sewer Connected, Street Lights, Water Available
Amenities Available Gated
View Y/N 1
Roof Type Shingle
Porch Rear Porch
Attached Garage true
Garage true
Private Pool No
Building
Lot Description City Limits, Paved, Private
Foundation Slab
Lot Size Range Up to 10,889 Sq. Ft.
Sewer Public Sewer
Water Public
Architectural Style Contemporary
Structure Type Block,Stucco
New Construction false
Construction Status Other Contract Contingencies
Schools
Elementary Schools Essrig-Hb
Middle Schools Hill-Hb
High Schools Gaither-Hb
Others
Pets Allowed Yes
HOA Fee Include Common Area Taxes,Trash
Senior Community No
Ownership Fee Simple
Monthly Total Fees $136
Acceptable Financing Cash, Conventional, FHA, VA Loan
Membership Fee Required Required
Listing Terms Cash, Conventional, FHA, VA Loan
Num of Pet 2
Special Listing Condition None
Read Less

© 2024 My Florida Regional MLS DBA Stellar MLS. All Rights Reserved.
Bought with FLORIDA EXECUTIVE REALTY



