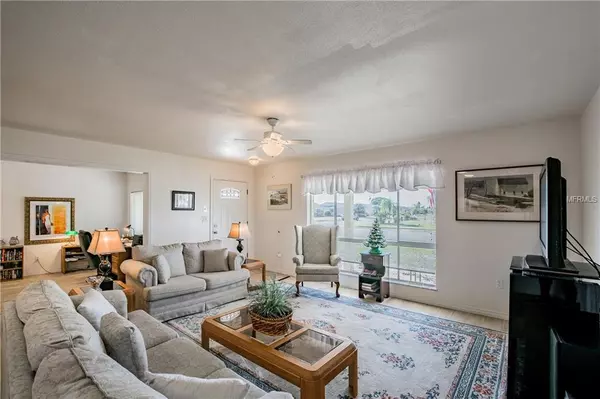For more information regarding the value of a property, please contact us for a free consultation.
1101 HACIENDA DR Sun City Center, FL 33573
Want to know what your home might be worth? Contact us for a FREE valuation!

Our team is ready to help you sell your home for the highest possible price ASAP
Key Details
Sold Price $167,500
Property Type Single Family Home
Sub Type Single Family Residence
Listing Status Sold
Purchase Type For Sale
Square Footage 1,425 sqft
Price per Sqft $117
Subdivision Del Webbs Sun City Florida Unit 01
MLS Listing ID A4422113
Sold Date 01/28/19
Bedrooms 2
Full Baths 2
Construction Status Inspections
HOA Fees $24/ann
HOA Y/N Yes
Year Built 1962
Annual Tax Amount $2,014
Lot Size 7,840 Sqft
Acres 0.18
Property Description
EXCEPTIONAL - MOVE-IN READY HOME IN A PARK-LIKE SETTING - this METICULOUSLY MAINTAINED 2-bedroom 2 bath open floor plan is perfect for easy living. It doesn't get any better than this. Updates in the past few years include fresh paint inside and out, new siding, remodeled kitchen with granite counter tops, updated bathrooms, flooring including carpet and porcelain tile, a new front door, patio doors, garage door and all new six panel interior doors. Around back is a large 47 x 10 screened lanai with a beautiful wide vista of mature trees to enjoy your morning coffee on. Extra features include a garage large enough to park a pickup truck in and a separate 13 x 11 room at side of the house with its own roll-up door perfect for a golf cart or workshop/hobby room.
Location
State FL
County Hillsborough
Community Del Webbs Sun City Florida Unit 01
Zoning RSC-6
Rooms
Other Rooms Family Room
Interior
Interior Features Ceiling Fans(s), Open Floorplan, Stone Counters, Window Treatments
Heating Electric
Cooling Central Air
Flooring Carpet, Tile
Fireplace false
Appliance Dishwasher, Disposal, Dryer, Electric Water Heater, Microwave, Range, Refrigerator, Washer
Laundry Inside
Exterior
Exterior Feature Sidewalk
Garage Spaces 1.0
Community Features Pool, Tennis Courts
Utilities Available Cable Connected, Public, Sewer Connected, Street Lights
Roof Type Shingle
Porch Enclosed, Front Porch, Rear Porch, Screened
Attached Garage true
Garage true
Private Pool No
Building
Lot Description Near Golf Course, Near Public Transit, Sidewalk, Paved
Entry Level One
Foundation Slab
Lot Size Range Up to 10,889 Sq. Ft.
Sewer Public Sewer
Water Public
Structure Type Block
New Construction false
Construction Status Inspections
Others
Pets Allowed Yes
Senior Community Yes
Ownership Fee Simple
Monthly Total Fees $24
Acceptable Financing Cash, Conventional, FHA, VA Loan
Membership Fee Required Required
Listing Terms Cash, Conventional, FHA, VA Loan
Special Listing Condition None
Read Less

© 2025 My Florida Regional MLS DBA Stellar MLS. All Rights Reserved.
Bought with MICHAEL SAUNDERS & COMPANY



