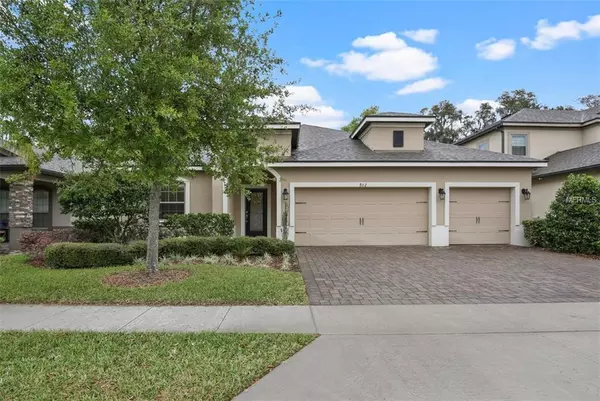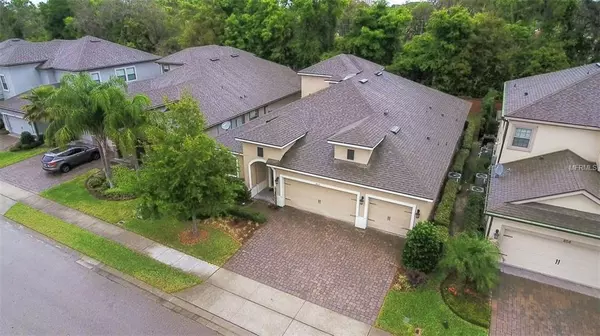For more information regarding the value of a property, please contact us for a free consultation.
862 SHERBOURNE CIR Lake Mary, FL 32746
Want to know what your home might be worth? Contact us for a FREE valuation!

Our team is ready to help you sell your home for the highest possible price ASAP
Key Details
Sold Price $3,200
Property Type Single Family Home
Sub Type Single Family Residence
Listing Status Sold
Purchase Type For Sale
Square Footage 3,215 sqft
Price per Sqft $0
Subdivision Heathrow/Coventry
MLS Listing ID O5770842
Sold Date 07/11/19
Bedrooms 4
Full Baths 4
HOA Fees $186/ann
HOA Y/N Yes
Year Built 2014
Annual Tax Amount $6,110
Lot Size 8,712 Sqft
Acres 0.2
Lot Dimensions 60x123
Property Description
PRICED TO SELL below appraised value! One of the newest homes in Heathrow's Coventry Community. This tastefully designed home has over 3200 square feet of living mostly on the first level with a second floor bonus room and bathroom. Potential buyers will appreciate the privacy that this home is afforded, it is located on the quiet end of the street with tons of privacy landscaping. Enjoy beautiful views of mature trees from screened lanai behind the home. Upon entering the home there is a office/den to the left that can be closed off with double French doors. There is a formal dining that features tray ceilings with easy access to the kitchen. There is a large great room at the back of the home that is open to the kitchen. The large kitchen features a large center island with granite counter tops, dark espresso 42" upper cabinets with built in refrigerator, stainless steel gas stove, dishwasher, microwave and oven. There is a large eat in nook in addition to the breakfast bar for casual bites. Coventry is a natural gas community. The split bedroom floor plan allows everyone privacy with the master at the rear right of the home and the 3 secondary bedrooms along the left side of the home. The 2nd and 3rd bedroom share a Jack and Jill bath and the 4th bedroom has access to the back bathroom. The back bathroom has access to the outdoor lanai. Enjoy all of Heathrow's amenities including two playgrounds , basketball courts, soccer fields, pavilion, a club house and much more. A rated schools!
Location
State FL
County Seminole
Community Heathrow/Coventry
Zoning R-1
Rooms
Other Rooms Den/Library/Office, Family Room, Formal Dining Room Separate, Great Room, Inside Utility
Interior
Interior Features Crown Molding, Eat-in Kitchen, Kitchen/Family Room Combo, Open Floorplan, Split Bedroom, Tray Ceiling(s), Walk-In Closet(s)
Heating Central
Cooling Central Air
Flooring Carpet, Ceramic Tile
Furnishings Unfurnished
Fireplace false
Appliance Dishwasher, Disposal, Microwave, Range, Tankless Water Heater
Laundry Inside
Exterior
Exterior Feature Irrigation System, Sliding Doors, Sprinkler Metered
Parking Features Garage Door Opener
Garage Spaces 3.0
Community Features Deed Restrictions, Fishing, Gated, Golf, Playground
Utilities Available Cable Connected, Electricity Connected, Natural Gas Connected, Sprinkler Recycled, Street Lights, Underground Utilities
Amenities Available Basketball Court, Clubhouse, Dock, Gated, Playground, Security
Roof Type Shingle
Porch Covered, Deck, Patio, Porch, Rear Porch, Screened
Attached Garage true
Garage true
Private Pool No
Building
Lot Description City Limits, Sidewalk, Paved, Private
Entry Level Two
Foundation Slab
Lot Size Range Up to 10,889 Sq. Ft.
Builder Name Taylor Morrison
Sewer Public Sewer
Water Public
Architectural Style Traditional
Structure Type Block,Stone,Stucco,Wood Frame
New Construction false
Schools
Elementary Schools Heathrow Elementary
Middle Schools Markham Woods Middle
High Schools Seminole High
Others
Pets Allowed Yes
HOA Fee Include 24-Hour Guard,Private Road,Security
Senior Community No
Ownership Fee Simple
Monthly Total Fees $186
Acceptable Financing Cash, Conventional, FHA, Lease Option, Lease Purchase, VA Loan
Membership Fee Required Required
Listing Terms Cash, Conventional, FHA, Lease Option, Lease Purchase, VA Loan
Special Listing Condition None
Read Less

© 2025 My Florida Regional MLS DBA Stellar MLS. All Rights Reserved.
Bought with PREMIER REALTY PARTNERS INC



