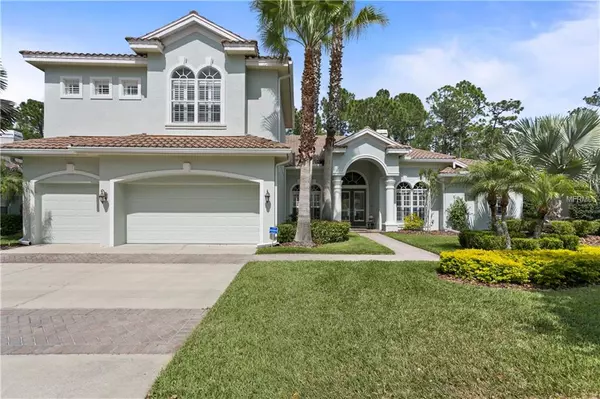For more information regarding the value of a property, please contact us for a free consultation.
17211 BROADOAK DR Tampa, FL 33647
Want to know what your home might be worth? Contact us for a FREE valuation!

Our team is ready to help you sell your home for the highest possible price ASAP
Key Details
Sold Price $725,000
Property Type Single Family Home
Sub Type Single Family Residence
Listing Status Sold
Purchase Type For Sale
Square Footage 4,685 sqft
Price per Sqft $154
Subdivision Tampa Palms Area 08 Ph 02
MLS Listing ID T3163559
Sold Date 07/16/19
Bedrooms 4
Full Baths 4
Construction Status Inspections
HOA Fees $245/qua
HOA Y/N Yes
Year Built 2006
Annual Tax Amount $12,083
Lot Size 0.390 Acres
Acres 0.39
Lot Dimensions 97x175
Property Description
This signature property reaches beyond your expectations! Remodeled throughout with only the finest finishes that are sure to please the most discriminating buyer. A grand foyer greets you and opens to the formal area with stunning pool and conservation views. The peaceful mood in this contemporary formal area is created with lots of natural light, soaring ceilings with deep crown moldings, designer perfect paint and sleek hardwood floors. The expansive kitchen has been recently updated with new quartz counters, newer stainless steel appliances, 42” white raised panel cabinetry, glass mosaic back splash, recipe desk, massive walk in pantry with custom wood shelves, an oversized island and custom bead board finish. You'll love the convenience of 2 bonus rooms! The first floor bonus room has vaulted ceilings, custom built-in cabinetry, walk-in closet and massive windows overlooking a fabulous conservation view. The second floor bonus room, measuring 26x21, can also be a 5th bedroom with its own private bath. The master retreat boasts gleaming wood floors, expanded sitting area, 2 walk-in closets with built-ins, expansive master bath with separate his/her vanity, large Jacuzzi tub, granite counters, custom white cabinetry and plantation shutters. Allergy-free home with true hardwood floors in every room! Live the Florida lifestyle while relaxing on the exquisite pavered pool deck or enjoying the spa. An outdoor kitchen makes this a great area for large gatherings. Welcome Home!
Location
State FL
County Hillsborough
Community Tampa Palms Area 08 Ph 02
Zoning PD-A
Rooms
Other Rooms Bonus Room, Family Room, Formal Dining Room Separate, Formal Living Room Separate, Inside Utility
Interior
Interior Features Built-in Features, Ceiling Fans(s), Crown Molding, Eat-in Kitchen, High Ceilings, Kitchen/Family Room Combo, Open Floorplan, Solid Wood Cabinets, Split Bedroom, Stone Counters, Tray Ceiling(s), Vaulted Ceiling(s), Walk-In Closet(s), Window Treatments
Heating Central, Electric, Natural Gas
Cooling Central Air
Flooring Ceramic Tile, Wood
Fireplaces Type Gas, Living Room, Wood Burning
Fireplace true
Appliance Built-In Oven, Cooktop, Dishwasher, Disposal, Exhaust Fan, Gas Water Heater, Microwave, Refrigerator, Water Softener
Laundry Inside, Laundry Room
Exterior
Exterior Feature French Doors, Irrigation System, Outdoor Grill, Outdoor Kitchen, Rain Gutters, Sliding Doors
Parking Features Driveway, Garage Door Opener
Garage Spaces 3.0
Pool Gunite, Heated, In Ground, Screen Enclosure
Community Features Deed Restrictions, Fitness Center, Gated, Park, Playground, Tennis Courts
Utilities Available BB/HS Internet Available, Cable Connected, Electricity Connected, Public, Sprinkler Meter, Water Available
Amenities Available Fitness Center, Gated, Park, Playground, Recreation Facilities, Tennis Court(s)
View Trees/Woods
Roof Type Tile
Porch Covered, Patio, Porch, Screened
Attached Garage true
Garage true
Private Pool Yes
Building
Lot Description Conservation Area, City Limits, Sidewalk, Paved
Entry Level Two
Foundation Slab
Lot Size Range 1/4 Acre to 21779 Sq. Ft.
Sewer Public Sewer
Water Public
Architectural Style Contemporary
Structure Type Block,Stucco
New Construction false
Construction Status Inspections
Schools
Elementary Schools Chiles-Hb
Middle Schools Liberty-Hb
High Schools Freedom-Hb
Others
Pets Allowed Yes
Senior Community No
Ownership Fee Simple
Monthly Total Fees $245
Acceptable Financing Cash, Conventional, FHA, VA Loan
Membership Fee Required Required
Listing Terms Cash, Conventional, FHA, VA Loan
Special Listing Condition None
Read Less

© 2025 My Florida Regional MLS DBA Stellar MLS. All Rights Reserved.
Bought with FLORIDA EXECUTIVE REALTY



