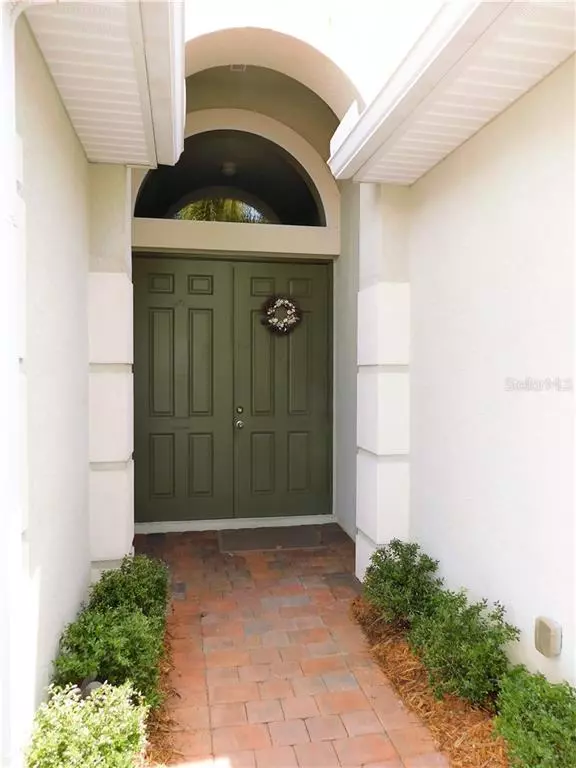For more information regarding the value of a property, please contact us for a free consultation.
24087 RIVERFRONT DR Punta Gorda, FL 33980
Want to know what your home might be worth? Contact us for a FREE valuation!

Our team is ready to help you sell your home for the highest possible price ASAP
Key Details
Sold Price $240,000
Property Type Single Family Home
Sub Type Single Family Residence
Listing Status Sold
Purchase Type For Sale
Square Footage 1,855 sqft
Price per Sqft $129
Subdivision River Club
MLS Listing ID C7417174
Sold Date 01/30/20
Bedrooms 3
Full Baths 2
Construction Status No Contingency
HOA Fees $238/mo
HOA Y/N Yes
Year Built 2009
Annual Tax Amount $2,248
Lot Size 8,276 Sqft
Acres 0.19
Property Description
HUGE PRICE ADJUSTMENT-SELLER IS MOTIVATED RIVER CLUB is a beautiful deed restricted AFFORDABLE maintenance free living gated community. The community has a large heated swimming pool, clubhouse, fitness center & playground with meticulously maintained grounds. This home is a quality built 2009 Signature Home By D.R. Horton, with lots of curb appeal, a tiled roof and LOVELY lake views! The home is spacious with an open feel, tray ceilings and a split floor plan. The AWESOME lake view can be seen from the living room, the kitchen and the master bedroom. The kitchen has granite counters, a breakfast bar, solid wood cabinetry and stainless steel appliances! Each guest bedroom has a large closet and the master has two walk-ins. The master bath has a huge tiled shower and a garden tub. Additional features: Sliding doors, tinted thermal pane windows, hurricane shutters, a 2 car garage and plenty of room for a pool.
Location
State FL
County Charlotte
Community River Club
Zoning PD
Interior
Interior Features Cathedral Ceiling(s), Ceiling Fans(s), Eat-in Kitchen, Open Floorplan, Solid Surface Counters, Solid Wood Cabinets, Split Bedroom, Stone Counters, Tray Ceiling(s), Walk-In Closet(s)
Heating Central
Cooling Central Air
Flooring Carpet, Ceramic Tile, Laminate
Furnishings Unfurnished
Fireplace false
Appliance Dishwasher, Disposal, Dryer, Electric Water Heater, Microwave, Range, Refrigerator, Washer
Laundry Inside
Exterior
Exterior Feature Hurricane Shutters, Sliding Doors
Parking Features Garage Door Opener
Garage Spaces 2.0
Community Features Deed Restrictions, Fitness Center, Gated, Playground, Pool, Sidewalks, Special Community Restrictions, Waterfront
Utilities Available Cable Connected, Electricity Connected, Public, Street Lights, Underground Utilities
View Y/N 1
View Water
Roof Type Tile
Porch Enclosed, Patio, Screened
Attached Garage true
Garage true
Private Pool No
Building
Lot Description Paved
Entry Level One
Foundation Slab
Lot Size Range Up to 10,889 Sq. Ft.
Sewer Public Sewer
Water Canal/Lake For Irrigation
Architectural Style Florida
Structure Type Block,Stucco
New Construction false
Construction Status No Contingency
Others
Pets Allowed Yes
HOA Fee Include Pool,Maintenance Grounds,Pool
Senior Community No
Ownership Fee Simple
Monthly Total Fees $238
Acceptable Financing Cash, Conventional, VA Loan
Membership Fee Required Required
Listing Terms Cash, Conventional, VA Loan
Num of Pet 2
Special Listing Condition None
Read Less

© 2024 My Florida Regional MLS DBA Stellar MLS. All Rights Reserved.
Bought with HOLDAWAY HOMES REALTY LLC



