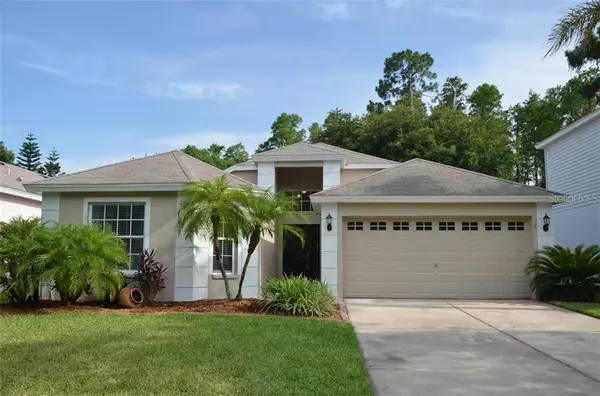For more information regarding the value of a property, please contact us for a free consultation.
13445 STAGHORN RD Tampa, FL 33626
Want to know what your home might be worth? Contact us for a FREE valuation!

Our team is ready to help you sell your home for the highest possible price ASAP
Key Details
Sold Price $328,500
Property Type Single Family Home
Sub Type Single Family Residence
Listing Status Sold
Purchase Type For Sale
Square Footage 1,991 sqft
Price per Sqft $164
Subdivision Fawn Lake Ph V
MLS Listing ID T3184899
Sold Date 09/30/19
Bedrooms 4
Full Baths 2
HOA Fees $57/ann
HOA Y/N Yes
Year Built 2002
Annual Tax Amount $4,945
Lot Size 6,969 Sqft
Acres 0.16
Property Description
Tranquil living on a lush and quiet conservation lot. Your search is over. This spacious 4 bedroom 2 bath home has a wonderful open floor plan that is perfect for a growing family. The kitchen has upgraded STAINLESS appliances, sold wood cabinets and a breakfast nook. The kitchen overlooks the beautiful fenced yard and the breakfast bar spills into the family room. Perfect for entertaining, there is a separate large dining room and additional living room. The home has been freshly painted inside and out and is move in ready. The master suite has a large bay window and over-sized walk in closet. The lovely master bath has brand new granite counters and sink. The spare bedrooms and 2nd bath all have fresh paint and new granite counters in the spare bathroom. This home has been well cared for and is move in ready. BRAND NEW ROOF coming in July 2019. Fawn Lake is a wonderful Citrus Park community near Westchase with excellent schools, great shopping and a community POOL. Seller says NO LENDER REQUIRED FLOOD INSURANCE NEEDED
Location
State FL
County Hillsborough
Community Fawn Lake Ph V
Zoning PD
Interior
Interior Features Eat-in Kitchen, Kitchen/Family Room Combo, Solid Wood Cabinets, Walk-In Closet(s)
Heating Central
Cooling Central Air
Flooring Ceramic Tile, Laminate
Furnishings Unfurnished
Fireplace false
Appliance Dishwasher, Microwave, Range, Refrigerator, Washer
Laundry Inside
Exterior
Exterior Feature Fence, Irrigation System, Lighting, Sidewalk, Sliding Doors, Sprinkler Metered
Parking Features Driveway, Garage Door Opener
Garage Spaces 2.0
Community Features Deed Restrictions, Park, Pool, Sidewalks
Utilities Available BB/HS Internet Available, Cable Available, Electricity Available, Sprinkler Meter, Street Lights
Amenities Available Park, Pool
View Trees/Woods
Roof Type Shingle
Porch Patio
Attached Garage true
Garage true
Private Pool No
Building
Lot Description In County, Sidewalk
Entry Level One
Foundation Slab
Lot Size Range 1/4 Acre to 21779 Sq. Ft.
Sewer Public Sewer
Water Public
Architectural Style Florida
Structure Type Block,Stucco
New Construction false
Schools
Elementary Schools Citrus Park-Hb
Middle Schools Sergeant Smith Middle-Hb
High Schools Sickles-Hb
Others
Pets Allowed Breed Restrictions, Number Limit
HOA Fee Include Pool
Senior Community No
Ownership Fee Simple
Monthly Total Fees $57
Acceptable Financing Cash, Conventional, FHA, USDA Loan, VA Loan
Membership Fee Required Required
Listing Terms Cash, Conventional, FHA, USDA Loan, VA Loan
Num of Pet 2
Special Listing Condition None
Read Less

© 2024 My Florida Regional MLS DBA Stellar MLS. All Rights Reserved.
Bought with MIHARA & ASSOCIATES INC.



