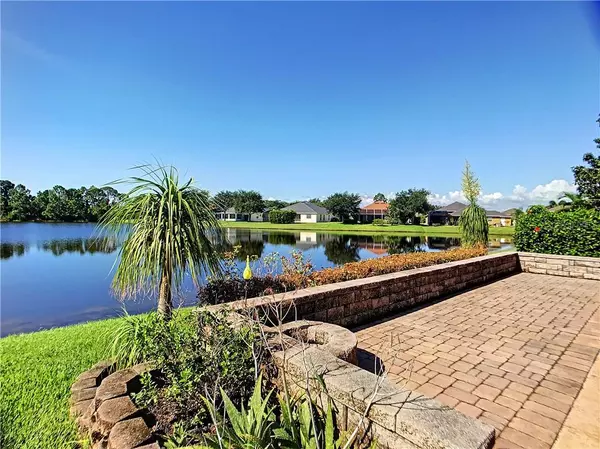For more information regarding the value of a property, please contact us for a free consultation.
2158 AUBURN LAKES DR Viera, FL 32955
Want to know what your home might be worth? Contact us for a FREE valuation!

Our team is ready to help you sell your home for the highest possible price ASAP
Key Details
Sold Price $445,000
Property Type Single Family Home
Sub Type Single Family Residence
Listing Status Sold
Purchase Type For Sale
Square Footage 2,537 sqft
Price per Sqft $175
Subdivision Wingate Estates
MLS Listing ID O5809118
Sold Date 11/22/19
Bedrooms 3
Full Baths 2
Construction Status Financing
HOA Fees $16
HOA Y/N Yes
Year Built 2004
Annual Tax Amount $3,570
Lot Size 7,840 Sqft
Acres 0.18
Lot Dimensions 130 x 60
Property Description
AMAZING VIEWS from this Beautiful waterfront 3 bedroom, 2 bathroom, 3 car garage pool home in Wingate Estates. This home features an open floor plan that has been updated throughout with maple wood flooring, tile, architectural ceilings and porcelain tiled 3 car garage. The kitchen boasts granite counters, under cabinet lighting, an abundance of wood cabinets, walk-in pantry and breakfast bar. Split floor plan with a large master suite that includes his and hers closets, vanity with vessel sink and granite counter, garden tub and a private escape to the pool. This home is move-in ready with a NEW ROOF installed in 2019. Radiant attic barrier. New A/C unit was installed in 2015. THIS HOME IS HANDICAP ACCESSIBLE, grab bars, wide halls and doorways and a roll in shower.
Location
State FL
County Brevard
Community Wingate Estates
Zoning PUD
Rooms
Other Rooms Den/Library/Office, Family Room, Florida Room, Formal Living Room Separate, Inside Utility
Interior
Interior Features Ceiling Fans(s), Coffered Ceiling(s), Crown Molding, Eat-in Kitchen, High Ceilings, Kitchen/Family Room Combo, Open Floorplan, Split Bedroom, Stone Counters, Window Treatments
Heating Central, Electric
Cooling Central Air
Flooring Carpet, Tile, Wood
Furnishings Unfurnished
Fireplace false
Appliance Built-In Oven, Convection Oven, Cooktop, Dishwasher, Disposal, Dryer, Electric Water Heater, Exhaust Fan, Ice Maker, Microwave, Refrigerator
Laundry Inside, Laundry Room
Exterior
Exterior Feature Dog Run, Irrigation System, Lighting, Rain Gutters, Sidewalk, Sliding Doors
Parking Features Garage Door Opener
Garage Spaces 3.0
Pool Gunite, Heated, In Ground, Lighting, Outside Bath Access, Screen Enclosure
Community Features Golf Carts OK, Irrigation-Reclaimed Water, Park, Playground, Pool, Sidewalks, Tennis Courts, Waterfront
Utilities Available Cable Connected, Electricity Connected, Fiber Optics, Fire Hydrant, Public, Sewer Connected, Sprinkler Recycled, Underground Utilities
Waterfront Description Lake
View Y/N 1
View Water
Roof Type Shingle
Porch Screened
Attached Garage true
Garage true
Private Pool Yes
Building
Lot Description Level, Near Golf Course, Sidewalk, Paved
Entry Level One
Foundation Slab
Lot Size Range Up to 10,889 Sq. Ft.
Sewer Public Sewer
Water Public
Structure Type Block,Stucco
New Construction false
Construction Status Financing
Others
Pets Allowed Yes
HOA Fee Include Common Area Taxes,Pool,Maintenance Grounds
Senior Community No
Ownership Fee Simple
Monthly Total Fees $42
Acceptable Financing Cash, Conventional, VA Loan
Membership Fee Required Required
Listing Terms Cash, Conventional, VA Loan
Special Listing Condition None
Read Less

© 2024 My Florida Regional MLS DBA Stellar MLS. All Rights Reserved.
Bought with OUT OF AREA REALTOR/COMPANY



