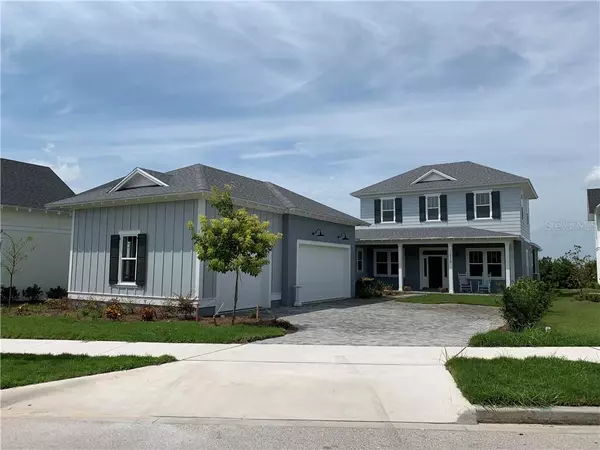For more information regarding the value of a property, please contact us for a free consultation.
1212 UNION CLUB DR #1A Winter Garden, FL 34787
Want to know what your home might be worth? Contact us for a FREE valuation!

Our team is ready to help you sell your home for the highest possible price ASAP
Key Details
Sold Price $881,850
Property Type Single Family Home
Sub Type Single Family Residence
Listing Status Sold
Purchase Type For Sale
Square Footage 3,187 sqft
Price per Sqft $276
Subdivision Oakland Park
MLS Listing ID J907470
Sold Date 08/09/19
Bedrooms 3
Full Baths 2
Half Baths 1
HOA Fees $143/qua
HOA Y/N Yes
Year Built 2019
Annual Tax Amount $3,036
Lot Size 10,018 Sqft
Acres 0.23
Property Description
SOLD DATA ENTRY ONLY/ Custom designed Lakeview residence overlooking Lake Apopka. Two story 3187 sq ft under a/c, 3 Bedrooms, 2.5 baths, office & loft, oversized 3 car garage 818 sq ft with 12 ft ceiling. Wood floors throughout. Tile floors in baths. The gas fireplace in the Great Rm, crown molding and wood floors add to the warmth and ambiance of this unique home. Large covered lanai of brick pavers and open pool with aluminum rail fencing. No rear neighbors
Location
State FL
County Orange
Community Oakland Park
Zoning PUD
Rooms
Other Rooms Den/Library/Office, Inside Utility, Loft
Interior
Interior Features Ceiling Fans(s), Crown Molding, Solid Surface Counters, Solid Wood Cabinets, Split Bedroom, Walk-In Closet(s)
Heating Central
Cooling Central Air
Flooring Tile, Wood
Fireplaces Type Gas, Family Room
Fireplace true
Appliance Built-In Oven, Cooktop, Dishwasher, Disposal, Exhaust Fan, Microwave, Refrigerator
Laundry Inside, Laundry Room
Exterior
Exterior Feature Irrigation System
Parking Features Garage Door Opener, Garage Faces Side, Oversized
Garage Spaces 3.0
Pool Gunite, In Ground
Community Features Golf Carts OK, Park, Playground, Pool, Sidewalks
Utilities Available Cable Connected, Electricity Connected, Natural Gas Connected, Public, Sewer Connected, Street Lights, Underground Utilities
Amenities Available Clubhouse, Park, Playground, Pool, Recreation Facilities
View Y/N 1
View Water
Roof Type Shingle
Porch Front Porch, Rear Porch
Attached Garage true
Garage true
Private Pool Yes
Building
Lot Description Sidewalk, Paved
Entry Level Two
Foundation Stem Wall
Lot Size Range Up to 10,889 Sq. Ft.
Builder Name J & J Building LLC
Sewer Public Sewer
Water Public
Architectural Style Custom
Structure Type Block,Siding,Stucco
New Construction true
Others
HOA Fee Include Common Area Taxes,Pool,Escrow Reserves Fund,Recreational Facilities
Senior Community No
Ownership Fee Simple
Monthly Total Fees $143
Membership Fee Required Required
Special Listing Condition None
Read Less

© 2025 My Florida Regional MLS DBA Stellar MLS. All Rights Reserved.
Bought with ALL REAL ESTATE & INVESTMENTS



