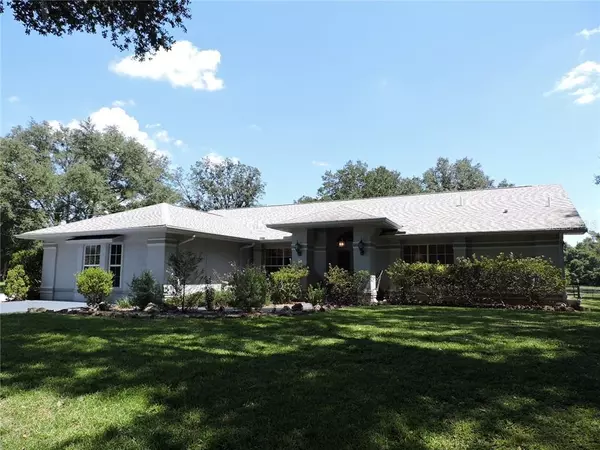For more information regarding the value of a property, please contact us for a free consultation.
35486 RANCHETTE BLVD Ridge Manor Estates, FL 33597
Want to know what your home might be worth? Contact us for a FREE valuation!

Our team is ready to help you sell your home for the highest possible price ASAP
Key Details
Sold Price $385,000
Property Type Single Family Home
Sub Type Single Family Residence
Listing Status Sold
Purchase Type For Sale
Square Footage 3,086 sqft
Price per Sqft $124
Subdivision Ranchette Estates
MLS Listing ID W7816032
Sold Date 04/20/20
Bedrooms 3
Full Baths 2
Construction Status Financing
HOA Y/N No
Year Built 2003
Annual Tax Amount $1,999
Lot Size 9.600 Acres
Acres 9.6
Property Description
RIDGE MANOR!! Huge Well Maintained 3/2/3 home on 9.14 Acres of Horse Property! Zoned AG, board fenced & X-fenced, 48 x 24 8-stall barn w/5' overhang, fans, fly spay sys. Metal storage bldg on slab 24 x 30 w/ overhead door & elec. Plenty of covered storage pavilions. Home has a room for every need! Beautiful tiled entry foyer, formal din & liv rms, office/den, massive family rm w/bar, study off master br, music rm over looking pool, eat-in kitchen, pantry, big laundry rm w/cabinets & wash tub, huge master BR w/walk-in closet. Mstr bath has double sinks, garden tub, sep shower. Covered walkways. Lovely scr encl pool & patio overlooking the acreage & pond. 3-car gar abuts 15 x 24 encl porch (under roof) & covered entry to home. Vaulted ceilings, plant shelves, columns, arches, tile everywhere but bedrms. WOW!!
Location
State FL
County Hernando
Community Ranchette Estates
Zoning AG
Rooms
Other Rooms Breakfast Room Separate, Den/Library/Office, Family Room, Florida Room, Formal Dining Room Separate, Formal Living Room Separate, Inside Utility
Interior
Interior Features Built-in Features, Ceiling Fans(s), Dry Bar, Eat-in Kitchen, Split Bedroom, Vaulted Ceiling(s), Walk-In Closet(s)
Heating Central, Electric
Cooling Central Air
Flooring Carpet, Tile
Fireplace false
Appliance Dishwasher, Dryer, Electric Water Heater, Exhaust Fan, Microwave, Range, Range Hood, Refrigerator, Washer
Laundry Inside, Laundry Room
Exterior
Exterior Feature Fence, Rain Gutters, Storage
Parking Features Driveway, Garage Door Opener
Garage Spaces 3.0
Pool In Ground, Screen Enclosure
Utilities Available BB/HS Internet Available, Cable Connected, Electricity Connected, Phone Available
View Y/N 1
Water Access 1
Water Access Desc Pond
View Park/Greenbelt
Roof Type Shingle
Porch Covered, Enclosed, Front Porch, Rear Porch, Screened, Side Porch
Attached Garage true
Garage true
Private Pool Yes
Building
Lot Description FloodZone, Greenbelt, In County, Irregular Lot, Level, Pasture, Paved, Zoned for Horses
Entry Level One
Foundation Slab
Lot Size Range 5 to less than 10
Sewer Septic Tank
Water Private, Well
Architectural Style Ranch
Structure Type Block,Stucco
New Construction false
Construction Status Financing
Others
Senior Community No
Ownership Fee Simple
Acceptable Financing Cash, Conventional
Listing Terms Cash, Conventional
Special Listing Condition None
Read Less

© 2024 My Florida Regional MLS DBA Stellar MLS. All Rights Reserved.
Bought with STELLAR NON-MEMBER OFFICE



