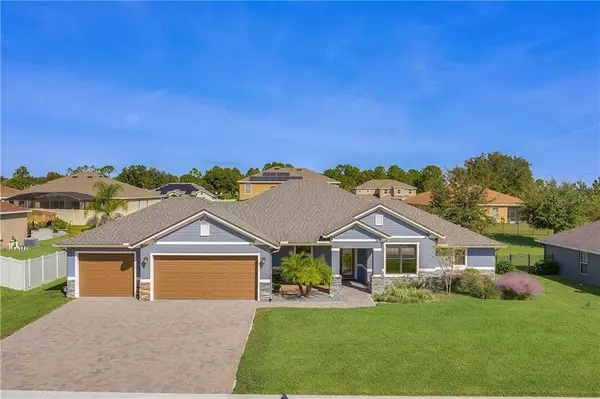For more information regarding the value of a property, please contact us for a free consultation.
9708 ROYAL VISTA AVE Clermont, FL 34711
Want to know what your home might be worth? Contact us for a FREE valuation!

Our team is ready to help you sell your home for the highest possible price ASAP
Key Details
Sold Price $375,108
Property Type Single Family Home
Sub Type Single Family Residence
Listing Status Sold
Purchase Type For Sale
Square Footage 2,284 sqft
Price per Sqft $164
Subdivision Vista Grande Ph Ii Sub
MLS Listing ID O5821691
Sold Date 01/17/20
Bedrooms 4
Full Baths 2
Construction Status Inspections
HOA Fees $33/ann
HOA Y/N Yes
Year Built 2015
Annual Tax Amount $4,679
Lot Size 0.310 Acres
Acres 0.31
Property Description
This immaculate MOVE IN READY home is located in the green hillsides of Clermont, a quaint suburb of Orlando! This lovely residence has an expansive 3 car garage and extra wide paver driveway that leads to a covered front porch which happens to be the best spot to view Disney's nightly firework display! As you enter thru the 8ft decorative glass door you're greeted by a sprawling family room with a rustic fireplace and kitchen overlooking the covered lanai and screened pool! The room is nice and open and perfect for entertaining, no wasted space! The kitchen counters are simply stunning and a beautiful compliment to the rich 42" cabinetry. (all kitchen appliances convey) Elegant pendant lighting and upgraded fixtures look perfect with the medium tone wood floors and trending paint scheme. Home feels very custom, cozy and livable. The master suite has a huge bathroom and private access to the jacuzzi and pool area! The lanai and pool deck are done with gorgeous pavers and there's a ton of space for dining, a hammock, seating area and the spa! The fenced back yard has lots of space for storage and a concrete pad in the back that is great for playing basketball or could easily turn into a pergola or fire pit area! Great house all the way around in a very nice community!
Location
State FL
County Lake
Community Vista Grande Ph Ii Sub
Zoning PUD
Interior
Interior Features Attic Fan, Ceiling Fans(s), Crown Molding, Eat-in Kitchen, Kitchen/Family Room Combo, Open Floorplan, Solid Wood Cabinets, Stone Counters, Tray Ceiling(s), Walk-In Closet(s)
Heating Central
Cooling Central Air
Flooring Laminate
Fireplaces Type Electric, Family Room
Fireplace true
Appliance Built-In Oven, Cooktop, Dishwasher, Microwave, Range Hood, Refrigerator
Laundry Inside, Laundry Room
Exterior
Exterior Feature Irrigation System, Lighting, Sidewalk, Sliding Doors
Parking Features Driveway, Garage Door Opener
Garage Spaces 3.0
Pool Child Safety Fence, Heated, In Ground, Screen Enclosure
Community Features Deed Restrictions
Utilities Available Cable Available, Electricity Connected, Sprinkler Meter
Roof Type Shingle
Porch Covered, Patio, Porch, Screened
Attached Garage true
Garage true
Private Pool Yes
Building
Lot Description City Limits, Sidewalk
Story 1
Entry Level One
Foundation Slab
Lot Size Range 1/4 Acre to 21779 Sq. Ft.
Sewer Septic Tank
Water Public
Architectural Style Custom
Structure Type Block,Stucco
New Construction false
Construction Status Inspections
Others
Pets Allowed Yes
Senior Community No
Ownership Fee Simple
Monthly Total Fees $33
Acceptable Financing Cash, Conventional, USDA Loan, VA Loan
Membership Fee Required Required
Listing Terms Cash, Conventional, USDA Loan, VA Loan
Special Listing Condition None
Read Less

© 2025 My Florida Regional MLS DBA Stellar MLS. All Rights Reserved.
Bought with WEICHERT REALTORS HALLMARK PR



