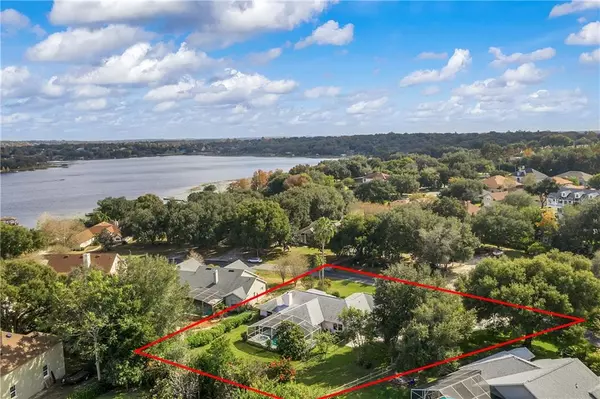For more information regarding the value of a property, please contact us for a free consultation.
10543 LAKE HILL DR Clermont, FL 34711
Want to know what your home might be worth? Contact us for a FREE valuation!

Our team is ready to help you sell your home for the highest possible price ASAP
Key Details
Sold Price $295,000
Property Type Single Family Home
Sub Type Single Family Residence
Listing Status Sold
Purchase Type For Sale
Square Footage 1,710 sqft
Price per Sqft $172
Subdivision Crescent West
MLS Listing ID O5831527
Sold Date 02/07/20
Bedrooms 3
Full Baths 2
Construction Status Appraisal,Financing,Inspections
HOA Fees $40/mo
HOA Y/N Yes
Year Built 1995
Annual Tax Amount $2,574
Lot Size 0.500 Acres
Acres 0.5
Lot Dimensions 121x179
Property Description
Location, Location, Location, large yard and a pool! Crescent West is an established neighborhood of curvy tree lined streets on Lake Crescent, part of Clermont's gorgeous Chain of Lakes! Even better, the park and lakefront access is just a 2 minute walk from your front door! This well built, one owner custom home by Bill Thomas Construction has a fireplace and sliders overlooking the lanai, glistening pool and lushly landscaped, fenced backyard! There's even a separate fenced area great for a playground or dog run! The interior is light and has large windows and no need for lights during the day! The kitchen is in the heart of the home with a breakfast bar and access to the laundry room. There are 3 bedrooms and 2 baths and the 3 car "tandem" garage would be a simple solution to adding an additional bedroom or living space...or just utilize the space as a workshop or your collectible cars! Seller is open to a flooring allowance :)
Location
State FL
County Lake
Community Crescent West
Zoning R-3
Rooms
Other Rooms Great Room
Interior
Interior Features Ceiling Fans(s), Eat-in Kitchen, High Ceilings, Open Floorplan, Solid Wood Cabinets, Split Bedroom, Tray Ceiling(s), Vaulted Ceiling(s), Walk-In Closet(s)
Heating Central
Cooling Central Air
Flooring Carpet, Tile
Fireplaces Type Family Room, Wood Burning
Fireplace true
Appliance Dishwasher, Microwave, Range, Refrigerator
Exterior
Exterior Feature Dog Run, Fence, Irrigation System, Lighting, Outdoor Shower, Sliding Doors
Parking Features Driveway, Garage Door Opener, Garage Faces Side, Oversized, Tandem
Garage Spaces 3.0
Pool Gunite, Heated, In Ground, Screen Enclosure
Community Features Boat Ramp, Deed Restrictions, Fishing, Park, Playground, Tennis Courts, Water Access
Utilities Available Cable Available, Electricity Connected, Street Lights
Amenities Available Boat Slip, Dock, Park, Private Boat Ramp, Tennis Court(s)
Water Access 1
Water Access Desc Lake,Lake - Chain of Lakes
Roof Type Shingle
Porch Covered, Patio, Porch, Screened
Attached Garage true
Garage true
Private Pool Yes
Building
Lot Description Gentle Sloping, In County, Oversized Lot, Paved
Story 1
Entry Level One
Foundation Slab
Lot Size Range 1/2 Acre to 1 Acre
Sewer Septic Tank
Water Public
Architectural Style Contemporary, Custom, Florida
Structure Type Block,Stucco
New Construction false
Construction Status Appraisal,Financing,Inspections
Others
Pets Allowed Yes
HOA Fee Include Common Area Taxes
Senior Community No
Ownership Fee Simple
Monthly Total Fees $40
Acceptable Financing Cash, Conventional, FHA, VA Loan
Membership Fee Required Required
Listing Terms Cash, Conventional, FHA, VA Loan
Special Listing Condition None
Read Less

© 2025 My Florida Regional MLS DBA Stellar MLS. All Rights Reserved.
Bought with FERRELL REALTY, INC.



