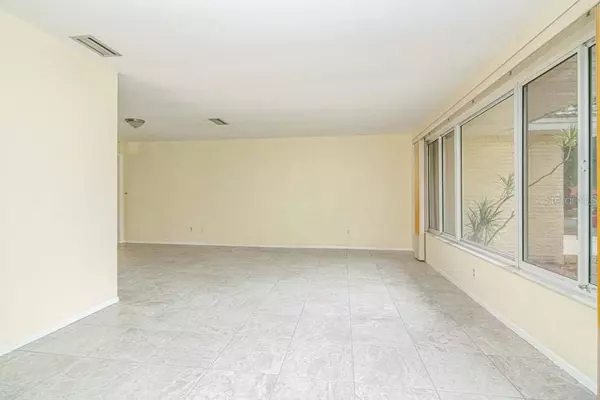For more information regarding the value of a property, please contact us for a free consultation.
1756 RANCHWOOD DR S Dunedin, FL 34698
Want to know what your home might be worth? Contact us for a FREE valuation!

Our team is ready to help you sell your home for the highest possible price ASAP
Key Details
Sold Price $325,000
Property Type Single Family Home
Sub Type Single Family Residence
Listing Status Sold
Purchase Type For Sale
Square Footage 1,938 sqft
Price per Sqft $167
Subdivision Ranchwood Estates
MLS Listing ID U8069745
Sold Date 09/10/20
Bedrooms 4
Full Baths 2
Construction Status Appraisal,Financing,Inspections
HOA Y/N No
Year Built 1973
Annual Tax Amount $2,374
Lot Size 8,276 Sqft
Acres 0.19
Lot Dimensions 75x110
Property Description
Model home of the neighborhood! Spacious 4 bedroom, 2 bath, 2 CG home in a super location in Dunedin. Pride of ownership. Just under 2000 sq ft! Close to Countryside Mall, Main Street with stores, fine dining and more! Home offers FRESHLY painted interior and exterior, NEW tile flooring and carpet in bedrooms. Lots of space and great layout! Great fenced in backyard for your pets along with a screen enclosed Florida Room! Extra Refrigerator in Bonus room. Tile roof 1999. Water Heater 2013, washer & dryer within 5 yo. Selling as-is for the convenience of the seller.
Plenty of room in the back for a pool if you like. Such a great neighborhood and great schools.
Location
State FL
County Pinellas
Community Ranchwood Estates
Direction S
Rooms
Other Rooms Attic, Florida Room, Formal Dining Room Separate, Formal Living Room Separate, Inside Utility
Interior
Interior Features Ceiling Fans(s), Open Floorplan, Split Bedroom, Thermostat, Walk-In Closet(s)
Heating Central, Electric, Wall Units / Window Unit
Cooling Central Air, Wall/Window Unit(s)
Flooring Carpet, Ceramic Tile, Laminate
Fireplace false
Appliance Dishwasher, Disposal, Dryer, Electric Water Heater, Microwave, Range, Refrigerator, Washer
Laundry Inside, Laundry Room
Exterior
Exterior Feature Fence, Irrigation System, Lighting, Sprinkler Metered
Garage Spaces 2.0
Utilities Available Cable Connected, Public
Roof Type Tile
Porch Rear Porch, Screened
Attached Garage true
Garage true
Private Pool No
Building
Lot Description City Limits, Paved
Story 1
Entry Level One
Foundation Slab
Lot Size Range Up to 10,889 Sq. Ft.
Sewer Public Sewer
Water Public
Structure Type Block,Stucco
New Construction false
Construction Status Appraisal,Financing,Inspections
Schools
Elementary Schools Garrison-Jones Elementary-Pn
Middle Schools Dunedin Highland Middle-Pn
High Schools Dunedin High-Pn
Others
Senior Community No
Ownership Fee Simple
Acceptable Financing Cash, Conventional
Listing Terms Cash, Conventional
Special Listing Condition None
Read Less

© 2025 My Florida Regional MLS DBA Stellar MLS. All Rights Reserved.
Bought with STELLAR NON-MEMBER OFFICE



