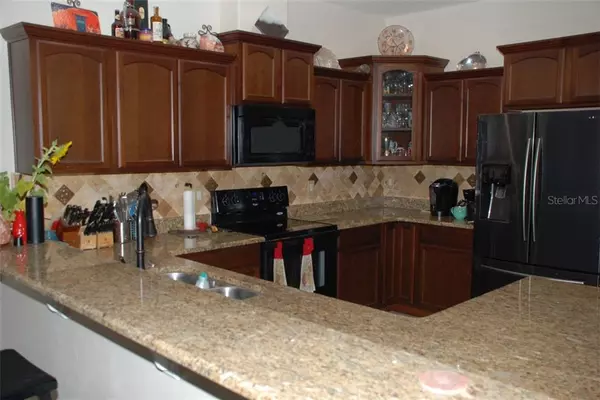For more information regarding the value of a property, please contact us for a free consultation.
9803 ROYAL VISTA AVE Clermont, FL 34711
Want to know what your home might be worth? Contact us for a FREE valuation!

Our team is ready to help you sell your home for the highest possible price ASAP
Key Details
Sold Price $387,000
Property Type Single Family Home
Sub Type Single Family Residence
Listing Status Sold
Purchase Type For Sale
Square Footage 2,697 sqft
Price per Sqft $143
Subdivision Vista Grande Ph Ii Sub
MLS Listing ID O5835520
Sold Date 03/16/20
Bedrooms 4
Full Baths 3
Construction Status Inspections
HOA Fees $33/ann
HOA Y/N Yes
Year Built 2010
Annual Tax Amount $4,409
Lot Size 0.330 Acres
Acres 0.33
Property Description
Beautiful custom build Florida home offers energy efficiency with beautiful views! Energy efficiency includes up graded AC unit with Carrier air purifier, automatic attic fans, solar tube, energy efficient appliances. Modern living made easy. Upgraded hurricane shingles on the roof, rated up to 145 MPH. Come and enjoy the screened in pool on a nice hot day. Relax on the deck and take in the views of the water below. This spacious home offers lots of room with storage everywhere! Complete with a bonus room! This home has been custom wired with two rooms capable to turn into a video projection room with surround sound. One wall is created with a screen finish for a full screen viewing pleasure experience. The garage is also a 3 car garage perfect for multiple cars with a nice work space.
Location
State FL
County Lake
Community Vista Grande Ph Ii Sub
Zoning PUD
Interior
Interior Features Attic Fan, Attic Ventilator, Ceiling Fans(s), Eat-in Kitchen, High Ceilings, Open Floorplan, Thermostat, Walk-In Closet(s)
Heating Electric
Cooling Central Air
Flooring Carpet, Ceramic Tile, Laminate
Fireplace false
Appliance Dishwasher, Dryer, Microwave, Range, Refrigerator, Washer
Exterior
Exterior Feature Irrigation System, Sliding Doors
Parking Features Garage Door Opener, Off Street
Garage Spaces 3.0
Pool Child Safety Fence, Gunite, In Ground, Lighting, Pool Alarm, Screen Enclosure, Tile
Utilities Available Cable Available, Electricity Connected
View Y/N 1
Water Access 1
Water Access Desc Lake
View Water
Roof Type Shingle
Porch Deck, Patio, Side Porch
Attached Garage true
Garage true
Private Pool Yes
Building
Lot Description Paved, Unincorporated
Story 1
Entry Level One
Foundation Slab
Lot Size Range 1/4 Acre to 21779 Sq. Ft.
Sewer None
Water Public
Architectural Style Custom
Structure Type Block,Concrete
New Construction false
Construction Status Inspections
Schools
Elementary Schools Pine Ridge Elem
Middle Schools Cecil Gray Middle
High Schools South Lake High
Others
Pets Allowed Yes
HOA Fee Include Common Area Taxes,Maintenance Grounds,Management
Senior Community No
Ownership Fee Simple
Monthly Total Fees $33
Acceptable Financing Cash, Conventional, FHA, USDA Loan, VA Loan
Membership Fee Required Required
Listing Terms Cash, Conventional, FHA, USDA Loan, VA Loan
Special Listing Condition None
Read Less

© 2025 My Florida Regional MLS DBA Stellar MLS. All Rights Reserved.
Bought with REALTY BY DESIGN



