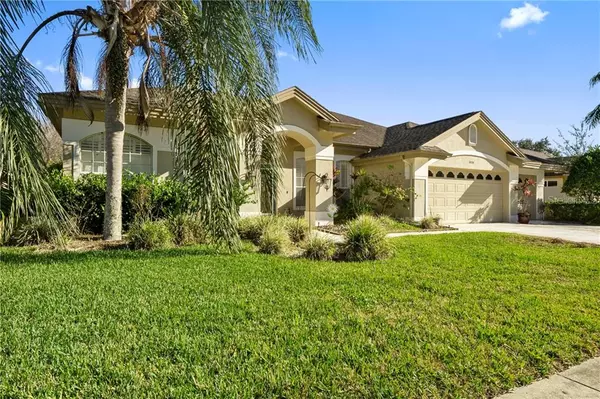For more information regarding the value of a property, please contact us for a free consultation.
1414 HOVERSHAM DR New Port Richey, FL 34655
Want to know what your home might be worth? Contact us for a FREE valuation!

Our team is ready to help you sell your home for the highest possible price ASAP
Key Details
Sold Price $372,500
Property Type Single Family Home
Sub Type Single Family Residence
Listing Status Sold
Purchase Type For Sale
Square Footage 2,586 sqft
Price per Sqft $144
Subdivision Wyndtree Ph 04 Village 10
MLS Listing ID T3218219
Sold Date 02/13/20
Bedrooms 4
Full Baths 3
Construction Status Appraisal
HOA Fees $76/mo
HOA Y/N Yes
Year Built 1992
Annual Tax Amount $4,336
Lot Size 9,583 Sqft
Acres 0.22
Property Description
Looking for the Big family home with a Pool and privacy in the backyard on a conservation lot? Close to Tampa and Fine Dining and Beautiful Florida Beaches. This is it!! This home has 4 big bedrooms, 3 bathrooms, 3 Car Garage, East in Kitchen, Family with Fireplace. Kitchen Bar with stone countertops over look the family room and Sliders open it up to the large Screened pool area with spacious entertaining area. This home has a contemporary feel with its Stainless steel appliances,Plantation shutters,crown molding and and beautiful color palette. Cozy up to the Fireplace on those rare Florida nights that get chilly, and in the summer grab your favorite beverage and sit ans relax in your private backyard paradise. This home has a new roof, and a newer hot water heater. New pool pump too! It does need just a little TLC but owner is ready to sell! Vacant and ready to move right into in 30 days or less! Call for a showing today!
Location
State FL
County Pasco
Community Wyndtree Ph 04 Village 10
Zoning MPUD
Rooms
Other Rooms Attic, Family Room, Formal Dining Room Separate, Formal Living Room Separate, Inside Utility
Interior
Interior Features Built-in Features, Cathedral Ceiling(s), Ceiling Fans(s), Crown Molding, Eat-in Kitchen, High Ceilings, Kitchen/Family Room Combo, Open Floorplan, Stone Counters, Vaulted Ceiling(s), Walk-In Closet(s)
Heating Central
Cooling Central Air
Flooring Carpet, Ceramic Tile, Laminate
Fireplaces Type Decorative, Family Room, Wood Burning
Fireplace true
Appliance Convection Oven, Dishwasher, Disposal, Microwave, Range, Refrigerator
Laundry Inside, Laundry Room
Exterior
Exterior Feature Irrigation System, Sidewalk, Sliding Doors, Sprinkler Metered
Parking Features Garage Door Opener
Garage Spaces 3.0
Pool Gunite
Community Features Deed Restrictions
Utilities Available Cable Available, Electricity Connected, Public
Waterfront Description Pond
View Y/N 1
Water Access 1
Water Access Desc Pond
View Trees/Woods
Roof Type Shingle
Attached Garage true
Garage true
Private Pool Yes
Building
Lot Description In County
Story 1
Entry Level Two
Foundation Slab
Lot Size Range Up to 10,889 Sq. Ft.
Sewer Public Sewer
Water Public
Structure Type Block,Stucco
New Construction false
Construction Status Appraisal
Others
Pets Allowed Yes
Senior Community No
Ownership Fee Simple
Monthly Total Fees $76
Acceptable Financing Cash, Conventional, FHA, VA Loan
Membership Fee Required Required
Listing Terms Cash, Conventional, FHA, VA Loan
Special Listing Condition None
Read Less

© 2025 My Florida Regional MLS DBA Stellar MLS. All Rights Reserved.
Bought with ROBERT SLACK LLC



