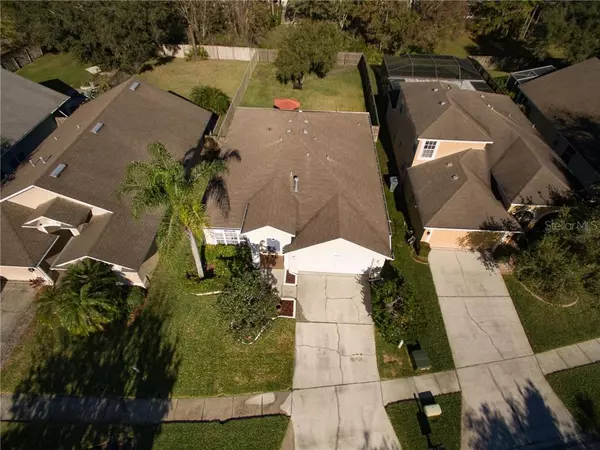For more information regarding the value of a property, please contact us for a free consultation.
12523 BLAZING STAR DR Tampa, FL 33626
Want to know what your home might be worth? Contact us for a FREE valuation!

Our team is ready to help you sell your home for the highest possible price ASAP
Key Details
Sold Price $300,000
Property Type Single Family Home
Sub Type Single Family Residence
Listing Status Sold
Purchase Type For Sale
Square Footage 1,610 sqft
Price per Sqft $186
Subdivision Westwood Lakes Ph 1B
MLS Listing ID T3222440
Sold Date 04/30/20
Bedrooms 3
Full Baths 2
HOA Fees $48/qua
HOA Y/N Yes
Year Built 2000
Annual Tax Amount $3,065
Lot Size 8,712 Sqft
Acres 0.2
Lot Dimensions 50x176
Property Description
***NEW ROOF COMING SOON!*** The perfect location! Single family home with FENCED YARD in the hidden gem of Westwood Lakes - a well-kept community, close to everything, and NO CDD FEES! Less than 5 minutes away from A-RATED SCHOOLS, Bryant Elementary & Farnell Middle, this 3 BR, 2 bath beauty is MOVE-IN-READY and waiting for you! Arrive to an OPEN FLOOR PLAN with TILED FLOORS in the living room/dining room and TONS OF NATURAL LIGHT! Flow into the tiled family room with its 12 foot ceilings - so spacious and inviting! It opens to the kitchen featuring sleek SAMSUNG APPLIANCES including gas range, an island with breakfast bar, wood cabinets, and a double closet pantry. From the breakfast nook, sliding glass doors lead you to the COVERED / SCREENED PATIO with extended pavered area, perfect for entertaining! A HUGE FENCED BACKYARD gives you a tranquil setting and plenty of room to roam. SPLIT FLOOR PLAN has secondary bedrooms and guest bathroom down a side hallway, and master suite is in the rear of the house boasting a WALK-IN CLOSET & bathroom with dual vanity, garden tub, and separate shower. Other upgrades are reverse osmosis system & water softener, GAS WATER HEATER, newer carpet in bedrooms, TRANE A/C SYSTEM, & gutters installed in 2015. Westwood Lakes Park is just a short stroll away - it offers an amazing playground, picnic area, sports field, & 3 basketball courts. A convenient drive to the airport & Downtown Tampa, Citrus Park Town Center Mall, golf courses & area beaches, and so much more! Schedule your showing today!
Location
State FL
County Hillsborough
Community Westwood Lakes Ph 1B
Zoning PD
Rooms
Other Rooms Attic, Family Room, Inside Utility
Interior
Interior Features Ceiling Fans(s), Eat-in Kitchen, High Ceilings, Kitchen/Family Room Combo, Living Room/Dining Room Combo, Open Floorplan, Solid Wood Cabinets, Split Bedroom, Thermostat, Walk-In Closet(s)
Heating Central, Heat Pump
Cooling Central Air
Flooring Carpet, Ceramic Tile
Furnishings Negotiable
Fireplace false
Appliance Dishwasher, Disposal, Gas Water Heater, Kitchen Reverse Osmosis System, Microwave, Range, Refrigerator, Water Softener
Laundry Inside, Laundry Room
Exterior
Exterior Feature Fence, Irrigation System, Lighting, Rain Gutters, Sidewalk, Sliding Doors, Sprinkler Metered
Parking Features Driveway, Garage Door Opener
Garage Spaces 2.0
Community Features Deed Restrictions, Park, Playground
Utilities Available BB/HS Internet Available, Cable Connected, Electricity Connected, Fire Hydrant, Natural Gas Connected, Sewer Connected, Sprinkler Meter, Street Lights
Amenities Available Basketball Court, Park, Playground
View Trees/Woods
Roof Type Shingle
Porch Covered, Patio, Screened
Attached Garage true
Garage true
Private Pool No
Building
Lot Description Level, Sidewalk, Street Dead-End, Paved
Entry Level One
Foundation Slab
Lot Size Range Up to 10,889 Sq. Ft.
Sewer Public Sewer
Water Public
Architectural Style Florida
Structure Type Block,Stucco
New Construction false
Schools
Elementary Schools Bryant-Hb
Middle Schools Farnell-Hb
High Schools Sickles-Hb
Others
Pets Allowed Yes
Senior Community No
Ownership Fee Simple
Monthly Total Fees $48
Acceptable Financing Cash, Conventional, FHA, VA Loan
Membership Fee Required Required
Listing Terms Cash, Conventional, FHA, VA Loan
Special Listing Condition None
Read Less

© 2025 My Florida Regional MLS DBA Stellar MLS. All Rights Reserved.
Bought with KELLER WILLIAMS - NEW TAMPA



