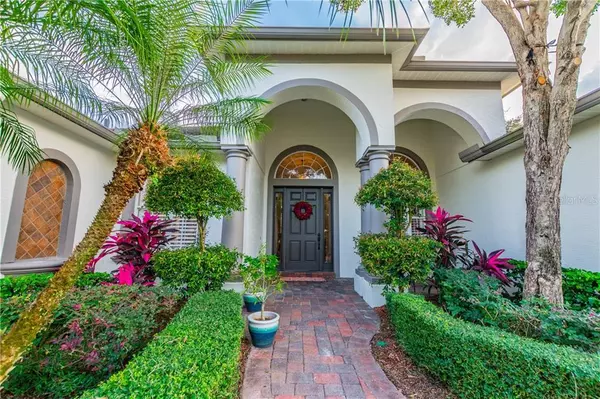For more information regarding the value of a property, please contact us for a free consultation.
6320 BORDEAUX CIR Sanford, FL 32771
Want to know what your home might be worth? Contact us for a FREE valuation!

Our team is ready to help you sell your home for the highest possible price ASAP
Key Details
Sold Price $605,000
Property Type Single Family Home
Sub Type Single Family Residence
Listing Status Sold
Purchase Type For Sale
Square Footage 3,468 sqft
Price per Sqft $174
Subdivision Buckingham Estates Ph 2
MLS Listing ID O5843803
Sold Date 03/31/20
Bedrooms 5
Full Baths 3
HOA Fees $178/mo
HOA Y/N Yes
Year Built 2006
Annual Tax Amount $4,676
Lot Size 0.290 Acres
Acres 0.29
Property Description
Listed for Sale is this Beautiful 5 Bedroom home Built by Arlington Homes. This is one of the Largest Single Story Homes in the Guard Community of Buckingham Estates. Boasting over 3400 sqft with a Bonus room ( 19 x 20 ) off the rear of the house that overlooks the Pool. Huge Kitchen with plenty of Cabinets and Counters space for the Cook and a 5th bedroom / office that is off the Master Suite that could also be a Nursery. All Custom Window Treatments and the Entertainment Center in the Family Room will stay. Major Upgrades include - Roof was Replaced in 2014 and both HVAC systems were replaced in 2019. This Well kept home is Move In Ready and only needs New Owners. Make your appointment today before it hits the Market.
Location
State FL
County Seminole
Community Buckingham Estates Ph 2
Zoning PUD
Rooms
Other Rooms Bonus Room, Family Room, Inside Utility
Interior
Interior Features Built-in Features, Ceiling Fans(s), High Ceilings, Solid Surface Counters, Split Bedroom, Thermostat, Tray Ceiling(s), Walk-In Closet(s), Window Treatments
Heating Central, Heat Pump
Cooling Central Air
Flooring Carpet, Ceramic Tile
Fireplace false
Appliance Cooktop, Dishwasher, Microwave, Range, Refrigerator
Laundry Laundry Room
Exterior
Exterior Feature Fence, Irrigation System
Garage Spaces 3.0
Pool Gunite, In Ground
Community Features Deed Restrictions, Gated, Playground, Pool
Utilities Available Cable Connected, Electricity Connected, Propane, Sewer Connected, Water Connected
Amenities Available Clubhouse, Gated
Roof Type Shingle
Porch Covered, Rear Porch
Attached Garage true
Garage true
Private Pool Yes
Building
Lot Description Sidewalk, Paved
Story 1
Entry Level One
Foundation Slab
Lot Size Range 1/4 Acre to 21779 Sq. Ft.
Sewer Public Sewer
Water Public
Structure Type Block,Stucco
New Construction false
Schools
Elementary Schools Wilson Elementary
Middle Schools Markham Woods Middle
High Schools Seminole High
Others
Pets Allowed Yes
HOA Fee Include 24-Hour Guard,Maintenance Grounds,Management,Pool,Private Road,Recreational Facilities
Senior Community No
Ownership Fee Simple
Monthly Total Fees $178
Acceptable Financing Cash, Conventional
Membership Fee Required Required
Listing Terms Cash, Conventional
Special Listing Condition None
Read Less

© 2024 My Florida Regional MLS DBA Stellar MLS. All Rights Reserved.
Bought with MARGAUX REALTY INC



