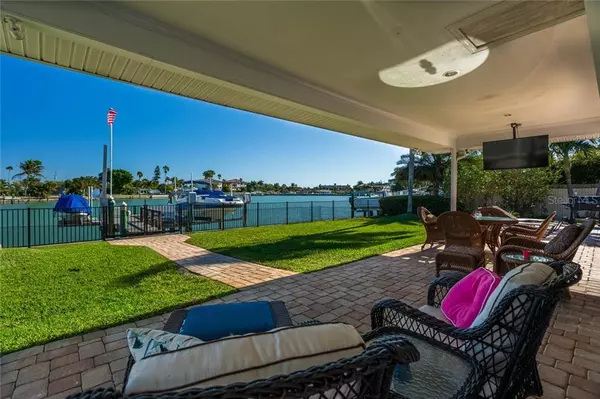For more information regarding the value of a property, please contact us for a free consultation.
35 DOLPHIN DR Treasure Island, FL 33706
Want to know what your home might be worth? Contact us for a FREE valuation!

Our team is ready to help you sell your home for the highest possible price ASAP
Key Details
Sold Price $875,000
Property Type Single Family Home
Sub Type Single Family Residence
Listing Status Sold
Purchase Type For Sale
Square Footage 2,295 sqft
Price per Sqft $381
Subdivision Paradise Island 1St Add
MLS Listing ID U8077510
Sold Date 07/15/20
Bedrooms 4
Full Baths 3
Half Baths 1
Construction Status Inspections
HOA Y/N No
Year Built 1961
Annual Tax Amount $7,269
Lot Size 0.260 Acres
Acres 0.26
Property Description
This beautiful waterfront home sits on a wide, deep water canal, and is located in the beautiful Treasure Island neighborhood of Paradise Island. With 2,295 square feet of living space on a single story and an oversized .25 acre lot, this property has ample space for its new owner to enjoy. Watch the dolphins swim by from the comfort of your heated saltwater pool, or fire up the grill and watch the big game from your personal back yard oasis. The composite dock features a boat and jet ski lift, so you can always be ready to enjoy the tropical waters of Boca Ciega Bay and beyond. The neighborhood of Paradise Island bypasses Gulf Boulevard, allowing residents to enjoy much easier access on and off the beach, even during the busiest seasons. Located a short walk or bike ride away, Paradise Island also features a Par 3, 9-hole waterfront golf course, cement and clay tennis courts, pickle ball, basketball, shuffleboard, volleyball, a playground, and more! Being less than 7 miles to the bustling Downtown St. Petersburg or the interstate, 3.5 miles to Tyrone Mall and all of its amenities, and less than five miles to the funky and artsy town of Gulfport, Paradise Island's advantageous location makes it an ideal beach community for also enjoying all the other unique places that make the surrounding Saint Petersburg area such an in demand place to call home. Did I mention that you can take your boat to the local Publix grocery store? Set up a showing today and experience Paradise for yourself!
Location
State FL
County Pinellas
Community Paradise Island 1St Add
Rooms
Other Rooms Family Room, Great Room
Interior
Interior Features Built-in Features, Ceiling Fans(s), Eat-in Kitchen, Solid Surface Counters, Solid Wood Cabinets, Split Bedroom, Thermostat, Walk-In Closet(s), Window Treatments
Heating Electric
Cooling Central Air
Flooring Carpet, Tile
Furnishings Unfurnished
Fireplace false
Appliance Built-In Oven, Dishwasher, Disposal, Dryer, Electric Water Heater, Ice Maker, Microwave, Range, Refrigerator, Washer, Water Softener
Laundry Inside
Exterior
Exterior Feature Fence, Hurricane Shutters, Lighting, Rain Gutters, Sliding Doors, Storage
Parking Features Circular Driveway, Driveway, Garage Door Opener
Garage Spaces 1.0
Pool Child Safety Fence, Gunite, Heated, In Ground, Lighting, Salt Water
Community Features Fishing, Park, Playground, Boat Ramp, Tennis Courts, Water Access
Utilities Available Public
Waterfront Description Intracoastal Waterway
View Y/N 1
Water Access 1
Water Access Desc Canal - Saltwater,Intracoastal Waterway
View Pool, Water
Roof Type Membrane,Shingle
Porch Covered, Front Porch, Rear Porch
Attached Garage true
Garage true
Private Pool Yes
Building
Lot Description Flood Insurance Required, FloodZone, Paved
Entry Level One
Foundation Slab
Lot Size Range 1/4 Acre to 21779 Sq. Ft.
Sewer Public Sewer
Water Public
Architectural Style Ranch
Structure Type Block,Stucco
New Construction false
Construction Status Inspections
Schools
Elementary Schools Azalea Elementary-Pn
Middle Schools Azalea Middle-Pn
High Schools Boca Ciega High-Pn
Others
Pets Allowed Yes
Senior Community No
Ownership Fee Simple
Acceptable Financing Cash, Conventional
Listing Terms Cash, Conventional
Special Listing Condition None
Read Less

© 2025 My Florida Regional MLS DBA Stellar MLS. All Rights Reserved.
Bought with CENTURY 21 JIM WHITE & ASSOC



