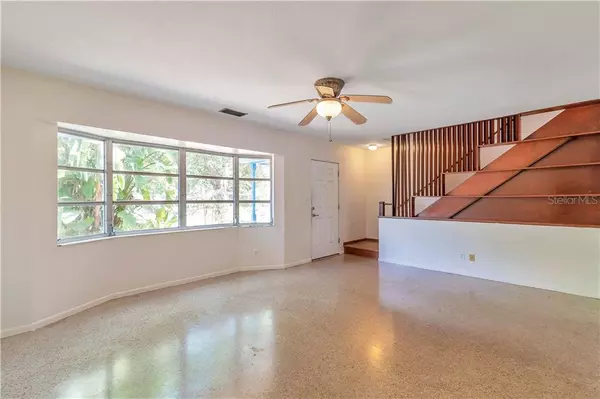For more information regarding the value of a property, please contact us for a free consultation.
2636 64TH PL N St Petersburg, FL 33702
Want to know what your home might be worth? Contact us for a FREE valuation!

Our team is ready to help you sell your home for the highest possible price ASAP
Key Details
Sold Price $240,000
Property Type Single Family Home
Sub Type Single Family Residence
Listing Status Sold
Purchase Type For Sale
Square Footage 1,484 sqft
Price per Sqft $161
Subdivision Fairview Estates
MLS Listing ID U8079355
Sold Date 06/25/20
Bedrooms 4
Full Baths 2
HOA Y/N No
Year Built 1963
Annual Tax Amount $1,497
Lot Size 6,098 Sqft
Acres 0.14
Lot Dimensions 61x100
Property Description
Location is everything! Welcome to Fairview Estates with easy access to Sawgrass Lake Park which encompasses over 300 acres of scenic Florida nature and is literally right at your front door. This home is ready for a family who wants to move in a give it their personal touch! A spacious 4 bedroom 2 bath block home in N. St Petersburg. Totally open floor plan when you walk into the bright, open space with kitchen, Dining and Living room combo with terrazzo floors throughout main living and throughout the first floor. Enjoy your private first floor master bedroom with walk-in closet and the 3 remainder bedrooms on second floor and 2nd bath . For your outdoor entertaining you have a covered screen patio to enjoy your family gatherings. House located in popular, quiet neighborhood 10 min to St Pete Downtown, 15 min to Tampa and Beach.
Location
State FL
County Pinellas
Community Fairview Estates
Zoning R-3
Direction N
Interior
Interior Features Ceiling Fans(s), Eat-in Kitchen, Split Bedroom, Thermostat, Walk-In Closet(s)
Heating Central, Electric
Cooling Central Air
Flooring Terrazzo
Fireplace false
Appliance Built-In Oven, Dryer, Electric Water Heater, Range, Refrigerator, Washer
Exterior
Exterior Feature Fence
Garage Spaces 1.0
Utilities Available Cable Available, Sewer Connected, Water Connected
View Trees/Woods
Roof Type Shingle
Porch Covered, Enclosed, Patio, Rear Porch, Screened
Attached Garage true
Garage true
Private Pool No
Building
Lot Description City Limits
Story 2
Entry Level Two
Foundation Slab
Lot Size Range Up to 10,889 Sq. Ft.
Sewer Public Sewer
Water Public
Architectural Style Craftsman
Structure Type Block
New Construction false
Others
Senior Community No
Ownership Fee Simple
Acceptable Financing Cash, Conventional, FHA
Listing Terms Cash, Conventional, FHA
Special Listing Condition None
Read Less

© 2025 My Florida Regional MLS DBA Stellar MLS. All Rights Reserved.
Bought with DIRECT EXPRESS REALTY



