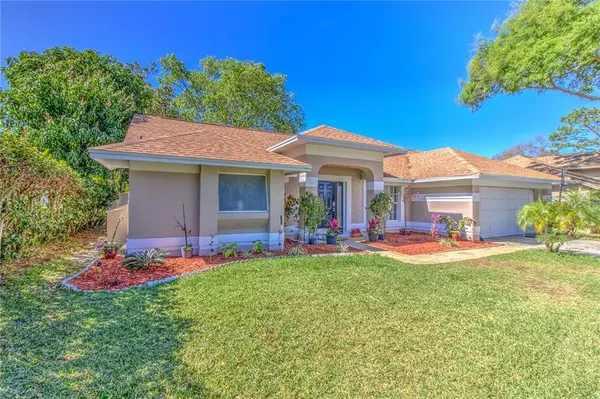For more information regarding the value of a property, please contact us for a free consultation.
6228 BOONE DR Tampa, FL 33625
Want to know what your home might be worth? Contact us for a FREE valuation!

Our team is ready to help you sell your home for the highest possible price ASAP
Key Details
Sold Price $315,000
Property Type Single Family Home
Sub Type Single Family Residence
Listing Status Sold
Purchase Type For Sale
Square Footage 2,100 sqft
Price per Sqft $150
Subdivision Cumberland Manors Ph 1
MLS Listing ID T3230745
Sold Date 04/03/20
Bedrooms 3
Full Baths 2
HOA Fees $33/qua
HOA Y/N Yes
Year Built 1988
Annual Tax Amount $2,210
Lot Size 7,840 Sqft
Acres 0.18
Lot Dimensions 70x110
Property Description
Located conveniently near Veterans Expressway, Tampa International Airport, 20 minutes from world class beaches and zoned for desirable schools in a quite tree lined neighborhood. This Beautiful 3 bedroom, 2 bath home, located in the beautiful Cumberland Manors Community! This home features a brand new roof, AC, interior & exterior paint with new baseboards and trim. The flooring has also been updated to feature beautiful modern tile. All closet doors are brand new and lastly, the master bath has been completely renovated to include new plumbing, granite countertops and custom built cabinets. You will marvel at the vaulted ceilings and 15 foot glass sliding doors allowing lots of natural light while also providing access to the private fenced in backyard. This home is great for entertaining with both a formal living room and a formal dining room, perfect for hosting your next dinner party. The kitchen is sure to be the heart of the home with spacious countertops, backsplash, stainless steel appliances and plenty of pantry space. The completely renovated master bath has 2 large walk-in closets and ensuite bath oasis with a large garden tub, dual vanity sinks, and shower. 2 additional bedrooms and full bathroom add to the the open floor plan. Spend summer nights out on your private lanai while overlooking your yard with mature landscaping and various tropical foliage. Garage has bonus room/den area along with separate laundry room. No CDD and very low HOA. Come see this home quickly, it won't last long!!
Location
State FL
County Hillsborough
Community Cumberland Manors Ph 1
Zoning PD
Interior
Interior Features Ceiling Fans(s), Thermostat
Heating Electric
Cooling Central Air
Flooring Tile
Fireplace false
Appliance Dishwasher, Disposal, Microwave, Range, Refrigerator
Exterior
Exterior Feature Fence, Lighting, Sidewalk, Sprinkler Metered
Parking Features Curb Parking, Driveway, Garage Door Opener, On Street
Garage Spaces 1.0
Fence Vinyl
Utilities Available BB/HS Internet Available, Electricity Connected, Water Connected
Water Access 1
Water Access Desc Pond
View Trees/Woods
Roof Type Shingle
Porch Rear Porch
Attached Garage true
Garage true
Private Pool No
Building
Lot Description Conservation Area, In County, Oversized Lot, Sidewalk, Paved
Story 1
Entry Level One
Foundation Slab
Lot Size Range Up to 10,889 Sq. Ft.
Sewer Public Sewer
Water Public
Structure Type Stucco,Wood Frame
New Construction false
Schools
Elementary Schools Citrus Park-Hb
Middle Schools Sergeant Smith Middle-Hb
High Schools Sickles-Hb
Others
Pets Allowed Yes
Senior Community No
Ownership Fee Simple
Monthly Total Fees $33
Acceptable Financing Cash, Conventional, FHA, VA Loan
Membership Fee Required Required
Listing Terms Cash, Conventional, FHA, VA Loan
Special Listing Condition None
Read Less

© 2024 My Florida Regional MLS DBA Stellar MLS. All Rights Reserved.
Bought with ROBERT SLACK LLC



