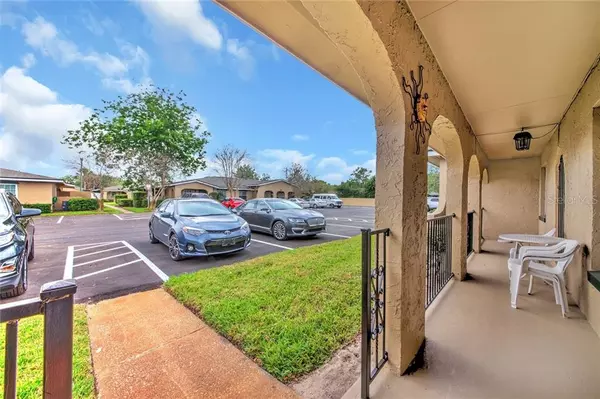For more information regarding the value of a property, please contact us for a free consultation.
206 DIAMOND CV #108 Casselberry, FL 32707
Want to know what your home might be worth? Contact us for a FREE valuation!

Our team is ready to help you sell your home for the highest possible price ASAP
Key Details
Sold Price $135,000
Property Type Condo
Sub Type Condominium
Listing Status Sold
Purchase Type For Sale
Square Footage 1,271 sqft
Price per Sqft $106
Subdivision Summit Village Unit 4
MLS Listing ID O5851598
Sold Date 04/10/20
Bedrooms 2
Full Baths 2
Condo Fees $255
Construction Status Inspections
HOA Y/N No
Year Built 1970
Annual Tax Amount $1,621
Lot Size 1,306 Sqft
Acres 0.03
Property Description
WHAT A SPECIAL FIND!!! Located in the well-maintained community of SUMMIT VILLAGE, this end unit condo has both front and side porches. Almost 1300 sq ft., this 2 bedroom can easily be converted back to a 3 bedroom. Spacious open floor plan has large bedrooms, 2 FULL baths and enclosed 3 season room. This unit is meticulously maintained and comes with all the furnishings. Formal Dining Room, Large living area and lovely oak cabinets throughout kitchen and bathrooms. Extra eating area in kitchen. Laundry Room includes cabinets, Washer and Dryer. Master Bedroom includes a walk-In closet and on suite bathroom with walk-in shower. Community has new roof and recently repaved streets and loads of amenities including multiple pools, Tennis Courts, and spacious Club House. Parking is right outside your door. Unit is located in the rear of community which is nice and private. All appliances included!!! Conveniently located to shopping and Restaurants. Hurry, this one won't last.
Location
State FL
County Seminole
Community Summit Village Unit 4
Zoning RMF-13
Rooms
Other Rooms Florida Room, Formal Dining Room Separate, Formal Living Room Separate, Inside Utility
Interior
Interior Features Ceiling Fans(s), Stone Counters, Window Treatments
Heating Central, Electric
Cooling Central Air
Flooring Carpet, Tile
Furnishings Furnished
Fireplace false
Appliance Dishwasher, Dryer, Electric Water Heater, Microwave, Range, Refrigerator, Washer
Exterior
Exterior Feature Lighting, Sidewalk, Sliding Doors
Parking Features Assigned
Community Features Pool, Sidewalks, Tennis Courts
Utilities Available Cable Available, Electricity Connected, Public, Sewer Connected, Water Available
Amenities Available Pool, Tennis Court(s)
Roof Type Shingle
Porch Covered, Enclosed, Front Porch, Porch, Rear Porch
Garage false
Private Pool No
Building
Lot Description Paved
Story 1
Entry Level One
Foundation Slab
Lot Size Range Up to 10,889 Sq. Ft.
Sewer Public Sewer
Water Public
Architectural Style Ranch
Structure Type Block,Stucco
New Construction false
Construction Status Inspections
Schools
Elementary Schools English Estates Elementary
Middle Schools South Seminole Middle
High Schools Lake Howell High
Others
Pets Allowed Number Limit, Size Limit, Yes
HOA Fee Include Pool,Maintenance Structure,Maintenance Grounds,Pool
Senior Community No
Pet Size Medium (36-60 Lbs.)
Ownership Condominium
Monthly Total Fees $255
Acceptable Financing Cash, Conventional, FHA
Listing Terms Cash, Conventional, FHA
Num of Pet 2
Special Listing Condition None
Read Less

© 2025 My Florida Regional MLS DBA Stellar MLS. All Rights Reserved.
Bought with UNITED REALTY GROUP INC.



