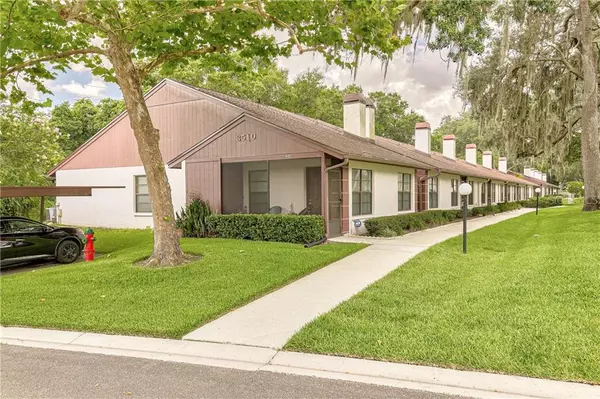For more information regarding the value of a property, please contact us for a free consultation.
3510 MAGNOLIA RIDGE CIR #505 Palm Harbor, FL 34684
Want to know what your home might be worth? Contact us for a FREE valuation!

Our team is ready to help you sell your home for the highest possible price ASAP
Key Details
Sold Price $146,000
Property Type Single Family Home
Sub Type Villa
Listing Status Sold
Purchase Type For Sale
Square Footage 1,094 sqft
Price per Sqft $133
Subdivision Magnolia Ridge Condo
MLS Listing ID U8091111
Sold Date 09/01/20
Bedrooms 3
Full Baths 2
Condo Fees $387
Construction Status Financing,Inspections
HOA Y/N No
Year Built 1986
Annual Tax Amount $2,050
Lot Size 3.000 Acres
Acres 3.0
Property Description
Don't miss out on this fantastic 3 bedroom, 2 bath Villa conveniently located near shopping, dining and a short distance from the Dunedin Causeway to nearby beaches. A screen door entryway provides access to an open floor plan that sits on light laminate flooring under high vaulted ceilings. Take in views of the large living room and dining room combo from the kitchen's pass through window or while seated at the bar top counter. The kitchen features light color appliances, ample counter space, an island and plenty of cabinet storage. A large master bedroom with an en suite master bath and 2 spare bedrooms showcase attractive laminate flooring. Sliding glass doors lead to a screened private lanai with no rear neighbors and overlooking a wooded conservation area. Community features include assigned covered parking, a car washing station and a community pool. Make this your new address today!
Location
State FL
County Pinellas
Community Magnolia Ridge Condo
Interior
Interior Features Ceiling Fans(s), Eat-in Kitchen, High Ceilings, Kitchen/Family Room Combo, Living Room/Dining Room Combo, Open Floorplan, Skylight(s), Window Treatments
Heating Central, Electric
Cooling Central Air
Flooring Laminate, Tile
Fireplace false
Appliance Dishwasher, Range, Range Hood, Refrigerator
Exterior
Exterior Feature Rain Gutters, Sidewalk, Sliding Doors
Community Features Deed Restrictions, Pool, Sidewalks
Utilities Available BB/HS Internet Available, Electricity Available, Phone Available, Sewer Available, Street Lights, Water Available
Roof Type Shingle
Garage false
Private Pool No
Building
Story 1
Entry Level One
Foundation Slab
Lot Size Range 2 to less than 5
Sewer Public Sewer
Water Public
Structure Type Block,Stucco
New Construction false
Construction Status Financing,Inspections
Others
Pets Allowed Breed Restrictions, Number Limit, Size Limit, Yes
HOA Fee Include Cable TV,Pool,Maintenance Structure,Maintenance Grounds,Pool,Private Road,Sewer,Trash,Water
Senior Community No
Pet Size Small (16-35 Lbs.)
Ownership Condominium
Monthly Total Fees $397
Acceptable Financing Cash, Conventional
Membership Fee Required None
Listing Terms Cash, Conventional
Num of Pet 1
Special Listing Condition None
Read Less

© 2025 My Florida Regional MLS DBA Stellar MLS. All Rights Reserved.
Bought with FUTURE HOME REALTY INC



