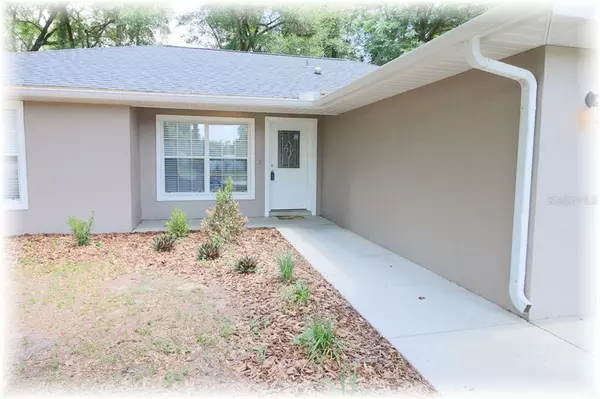For more information regarding the value of a property, please contact us for a free consultation.
5101 SE 28TH ST Ocala, FL 34480
Want to know what your home might be worth? Contact us for a FREE valuation!

Our team is ready to help you sell your home for the highest possible price ASAP
Key Details
Sold Price $149,000
Property Type Single Family Home
Sub Type Single Family Residence
Listing Status Sold
Purchase Type For Sale
Square Footage 1,334 sqft
Price per Sqft $111
Subdivision Silver Spgs Shores 10
MLS Listing ID OM603660
Sold Date 06/15/20
Bedrooms 3
Full Baths 2
Construction Status Financing
HOA Y/N No
Year Built 2003
Annual Tax Amount $2,193
Lot Size 0.340 Acres
Acres 0.34
Lot Dimensions 100x150
Property Description
SE – DBL GARAGE - ALL REMODELED & READY FOR YOUR FAMILY! GREAT CLOSE IN LOCATION WITH MAPLEWOOD ELEM – OSCEOLA MIDDLE & FOREST HIGH SCHOOLS! LONG FRONT PORCH GREETS YOU INTO TILE FOYER – ALL OPEN TO FRONT LIVING RM HAS HIGH CATH CLGS & NEW WATERPROOF WOOD LAMINATE FLOORS – ALL OPEN TO TILE EATIN KIT WITH LONG BFAST BAR HAS LOTS OF CABS, NEW BACK SPLASH AND ALL NEW SS APPLS THAT INC SMOOTH TOP RANGE, BUILTIN MICROWAVE AND DISHWASHER –DINING RM ALSO HAS NEW WOOD FLRS, MASTER BEDRM HAS TRAY CLGS, NEW CARPET PLUS LARGE WALKIN, TILE MASTER BATH HAS VANITY + STEPIN SHOWER, GOOD SIZED G BEDRMS ALL HAVE PADDLE FANS WITH LIGHTS & NEW CARPET, TILE GUEST BATH HAS LONG VANITY AND TUB-SHOWER COMBO, TILE INS LAUN RM – HUGE BACKYARD IS PERFECT FOR FAMILY FUN – BRAND NEW 30 YR ROOF & WELL TOO!
Location
State FL
County Marion
Community Silver Spgs Shores 10
Zoning R1
Rooms
Other Rooms Inside Utility
Interior
Interior Features Cathedral Ceiling(s), Ceiling Fans(s), Open Floorplan, Split Bedroom, Thermostat, Tray Ceiling(s), Walk-In Closet(s), Window Treatments
Heating Central, Electric
Cooling Central Air
Flooring Carpet, Ceramic Tile, Laminate, Wood
Fireplace false
Appliance Dishwasher, Electric Water Heater, Microwave, Range
Laundry Inside, Laundry Room
Exterior
Exterior Feature Fence
Parking Features Driveway, Garage Door Opener
Garage Spaces 2.0
Utilities Available Cable Available, Electricity Connected, Water Connected
Roof Type Shingle
Porch Patio
Attached Garage true
Garage true
Private Pool No
Building
Lot Description In County, Paved
Story 1
Entry Level One
Foundation Slab
Lot Size Range 1/4 Acre to 21779 Sq. Ft.
Sewer Septic Tank
Water None
Structure Type Block,Concrete,Stucco
New Construction false
Construction Status Financing
Schools
Elementary Schools Maplewood Elementary School-M
Middle Schools Osceola Middle School
High Schools Forest High School
Others
Senior Community No
Ownership Fee Simple
Special Listing Condition None
Read Less

© 2024 My Florida Regional MLS DBA Stellar MLS. All Rights Reserved.
Bought with FOXFIRE REALTY



