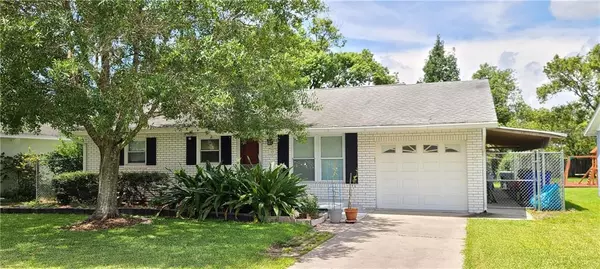For more information regarding the value of a property, please contact us for a free consultation.
430 MISSISSIPPI AVE Saint Cloud, FL 34769
Want to know what your home might be worth? Contact us for a FREE valuation!

Our team is ready to help you sell your home for the highest possible price ASAP
Key Details
Sold Price $236,000
Property Type Single Family Home
Sub Type Single Family Residence
Listing Status Sold
Purchase Type For Sale
Square Footage 1,188 sqft
Price per Sqft $198
Subdivision Galion Gardens Resub
MLS Listing ID S5038525
Sold Date 09/21/20
Bedrooms 3
Full Baths 2
Construction Status Appraisal,Financing,Inspections
HOA Y/N No
Year Built 1974
Annual Tax Amount $635
Lot Size 9,583 Sqft
Acres 0.22
Lot Dimensions 62.5x150
Property Description
Opportunity is knocking! This lovely 3 bedroom 2 bath home has an attractive brick facade and oak trees which provide great curb appeal.
Home has been recently renovated and is only 4 blocks to St. Cloud's Lakefront Park! You will be impressed with the open layout and the new wood-look ceramic tile that has been installed throughout the entire home, offering durability and style. The kitchen is sure to please the chef in the family with new stainless steel appliances, farm sink and butcher block counter tops. Samsung refrigerator even has capability to expand refrigerator space if needed by using one freezer section! The large master bedroom boasts a sitting area, large closet and ensuite bath with stunning tile and rain showerhead fixture. Step out back to enjoy the covered porch overlooking huge, fenced in backyard perfect for relaxing or entertaining. Keep cool and unwind in the above ground pool. You will have peace of mind with the new Trane A.C. system less than one year old and balance of 5 year Platinum level home warranty which will transfer to new owners. Convenient to Medical City, beaches, area attractions and shopping. This one won't last long, make your appointment to see it before it is gone!
Location
State FL
County Osceola
Community Galion Gardens Resub
Zoning SR1A
Rooms
Other Rooms Storage Rooms
Interior
Interior Features Ceiling Fans(s), Open Floorplan
Heating Central, Electric
Cooling Central Air
Flooring Ceramic Tile
Fireplace false
Appliance Dishwasher, Electric Water Heater, Range Hood, Refrigerator, Washer
Laundry In Garage
Exterior
Exterior Feature Fence
Garage Spaces 1.0
Fence Chain Link
Pool Above Ground
Utilities Available BB/HS Internet Available, Cable Available, Public
Roof Type Shingle
Porch Front Porch, Rear Porch
Attached Garage true
Garage true
Private Pool Yes
Building
Lot Description City Limits
Story 1
Entry Level One
Foundation Slab
Lot Size Range Up to 10,889 Sq. Ft.
Sewer Public Sewer
Water Public
Architectural Style Ranch
Structure Type Block
New Construction false
Construction Status Appraisal,Financing,Inspections
Others
Senior Community No
Ownership Fee Simple
Acceptable Financing Cash, Conventional, FHA, VA Loan
Listing Terms Cash, Conventional, FHA, VA Loan
Special Listing Condition None
Read Less

© 2025 My Florida Regional MLS DBA Stellar MLS. All Rights Reserved.
Bought with BHHS RESULTS REALTY



