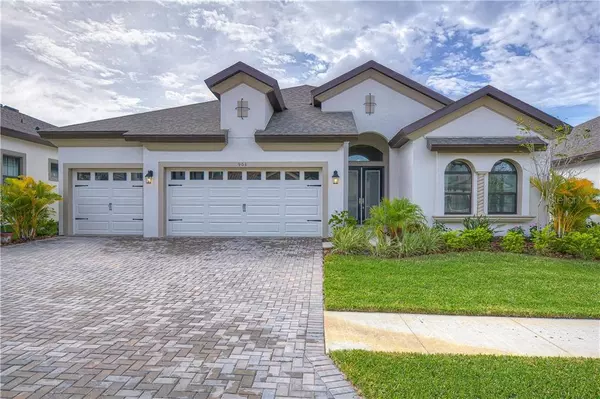For more information regarding the value of a property, please contact us for a free consultation.
903 GRAND CRESTA AVE Brandon, FL 33511
Want to know what your home might be worth? Contact us for a FREE valuation!

Our team is ready to help you sell your home for the highest possible price ASAP
Key Details
Sold Price $392,000
Property Type Single Family Home
Sub Type Single Family Residence
Listing Status Sold
Purchase Type For Sale
Square Footage 2,386 sqft
Price per Sqft $164
Subdivision La Collina
MLS Listing ID T3271880
Sold Date 12/16/20
Bedrooms 4
Full Baths 2
Construction Status Appraisal,Financing,Inspections
HOA Fees $48/qua
HOA Y/N Yes
Year Built 2019
Annual Tax Amount $3,209
Lot Size 7,405 Sqft
Acres 0.17
Lot Dimensions 60x120
Property Description
Have you been on the hunt for BRAND NEW but do not have the time to build?! Look no further! This is the home you have been DREAMING of! Built in 2019, this home shows like a model and is MOVE-IN READY! This home has the built-in capability of becoming a Vitex smart home and boasts a transferrable builder warranty, this home is literally like hitting the jackpot! Located in the gated community of La Colina in Brandon, you will love the quick access to SR-60, I-75 and the CrossTown! Pavered driveway and tropical landscaping welcome you into the Mediterranean curb appeal! From the moment you walk in through the double door entryway you will know you have found HOME! Bright, neutral paint, wide baseboards, volume ceilings and a gorgeous, open concept floor plan to tie it all together! The kitchen is DREAMY! Dazzling countertops, rich espresso cabinets, mosaic tile backsplash, built-in stainless appliances, enormous center island and a spacious walk-in pantry… what more could you ask for?! A sunny dining space is open to the kitchen with an abundance of windows letting the natural light pour in effortlessly! The inviting family room is open to the kitchen and dining space and offers a wall of oversized sliders leading out to the covered patio! One of the highlights of this home is the split floor plan! Featuring a private master retreat with his and her walk-in closets and a marvelous en-suite with separate vanities, soaking tub, and separate shower! Two more guest suites are at the front of the house with a second full bath while the 4th bedroom is on its own, perfect for a designated home office space! A convenient laundry room/mud room is HUGE and is the perfect catch-all spot coming in directly from the garage! The huge yard space will be your favorite place for your little ones to run and play! Plenty of space to build your dream pool! As if all of this were not enough, this stunning community offers a gorgeous community pool, park, and playground! Start packing because you are not going to want to leave this home!
Location
State FL
County Hillsborough
Community La Collina
Zoning PD
Rooms
Other Rooms Great Room, Inside Utility
Interior
Interior Features Eat-in Kitchen, High Ceilings, In Wall Pest System, Kitchen/Family Room Combo, Open Floorplan, Split Bedroom, Stone Counters, Thermostat, Walk-In Closet(s), Window Treatments
Heating Central
Cooling Central Air
Flooring Carpet, Tile
Fireplace false
Appliance Built-In Oven, Cooktop, Dishwasher, Disposal, Gas Water Heater, Microwave, Range, Range Hood
Laundry Inside, Laundry Room
Exterior
Exterior Feature Irrigation System, Lighting, Sliding Doors, Sprinkler Metered
Parking Features Driveway, Garage Door Opener
Garage Spaces 3.0
Community Features Deed Restrictions, Gated, Park, Playground, Pool
Utilities Available Cable Connected, Electricity Connected, Natural Gas Connected, Phone Available, Public, Sewer Connected, Street Lights, Underground Utilities
Amenities Available Clubhouse, Gated, Park, Playground, Pool
Roof Type Shingle
Porch Covered, Porch, Rear Porch
Attached Garage true
Garage true
Private Pool No
Building
Lot Description In County, Sidewalk, Paved
Story 1
Entry Level One
Foundation Slab
Lot Size Range 0 to less than 1/4
Builder Name West Bay
Sewer Public Sewer
Water Public
Architectural Style Spanish/Mediterranean
Structure Type Block,Stucco
New Construction false
Construction Status Appraisal,Financing,Inspections
Schools
Elementary Schools Brooker-Hb
Middle Schools Burns-Hb
High Schools Bloomingdale-Hb
Others
Pets Allowed Yes
HOA Fee Include Pool,Recreational Facilities
Senior Community No
Ownership Fee Simple
Monthly Total Fees $48
Membership Fee Required Required
Special Listing Condition None
Read Less

© 2025 My Florida Regional MLS DBA Stellar MLS. All Rights Reserved.
Bought with PEOPLE'S CHOICE REALTY SVC LLC

