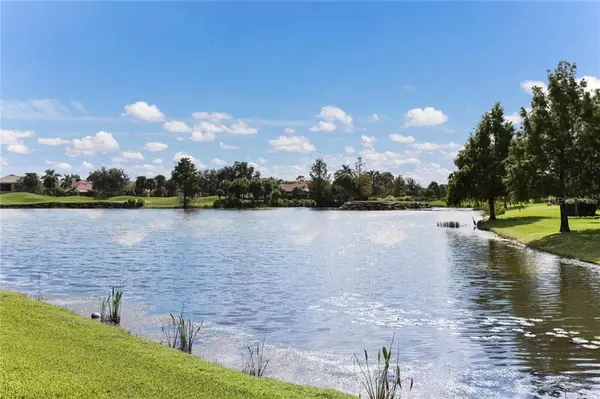For more information regarding the value of a property, please contact us for a free consultation.
12710 DEACONS PL Lakewood Ranch, FL 34202
Want to know what your home might be worth? Contact us for a FREE valuation!

Our team is ready to help you sell your home for the highest possible price ASAP
Key Details
Sold Price $1,349,000
Property Type Single Family Home
Sub Type Single Family Residence
Listing Status Sold
Purchase Type For Sale
Square Footage 4,691 sqft
Price per Sqft $287
Subdivision Lakewood Ranch Ccv Sp Ff
MLS Listing ID A4482622
Sold Date 02/26/21
Bedrooms 4
Full Baths 4
Construction Status Financing,Inspections
HOA Fees $11/ann
HOA Y/N Yes
Year Built 2006
Annual Tax Amount $15,931
Lot Size 0.400 Acres
Acres 0.4
Property Description
Welcome home to your magnificent 4700 sq ft home with a million dollar view! You will be mesmerized by the breathtaking views of the 15th hole at Kings Dunes and a long fairway view of the 16th hole! It just doesn't get better than this! Step inside the double door entrance and enjoy the best of what Peregrine Builders has to offer. Generous size living room has gas fireplace, coffered ceiling with crown molding and disappearing sliders that open to your covered seating area, with pecky cypress ceiling! If you like to entertain than this is your dream home! The spacious dining room is large enough for a party of 12 and serving is easy with your pass through with wine refrigerator to the gourmet kitchen. New lighting and new paint make this home move in ready. Kitchen is fresh with GE monogram appliances, gorgeous granite coutnertops, natural gas cooktop with six burners and exhaust fan! Double ovens, walk in pantry and counter seating for 6 make this home a must see! The family room offers incredible water views and disappearing sliders to lanai! Enjoy the summer kitchen with newer grill and dine al fresco under the pecky cypress ceiling alongside the fire! The bonus room off the back of the house is an easy 5th bedroom option, with huge closet, wood floor, disappearing sliders and incredible natural light! Travel up the stairs to a guest quarters that rivals a studio apartment with tv room, second floor terrace overlooking the water and fairway, wet bar, full bathroom and bedroom! Bedrooms 2 and 3 share a hall bath with double sinks! Garage floor has new epoxy floor and space for 3 cars and plenty of storage! Master bedroom has plantation shutters, newer flooring and private entrance to saltwater pool and spa! Massive master closet with built-ins and windows offering natural light. Master bathroom has large soaking tub, vanity, walk in shower and water closet! Don't miss the 3 2018 Trane AC's and newer hot water heater. Pool cage screens are 5 years young, pool heater 1 yr and pump 4 yrs, grill 4 yrs , washer & dryer 2 yrs. This one won't last long so call now for your private tour available live or in video.
Location
State FL
County Manatee
Community Lakewood Ranch Ccv Sp Ff
Zoning PDR/WPE/
Rooms
Other Rooms Den/Library/Office, Family Room, Formal Dining Room Separate, Formal Living Room Separate, Great Room, Inside Utility
Interior
Interior Features Built-in Features, Cathedral Ceiling(s), Ceiling Fans(s), Central Vaccum, Coffered Ceiling(s), Crown Molding, Dry Bar, Eat-in Kitchen, High Ceilings, Kitchen/Family Room Combo, Living Room/Dining Room Combo, Solid Wood Cabinets, Split Bedroom, Stone Counters, Tray Ceiling(s), Walk-In Closet(s)
Heating Central, Electric, Heat Pump
Cooling Central Air, Zoned
Flooring Carpet, Ceramic Tile, Wood
Fireplaces Type Gas, Living Room, Other
Fireplace true
Appliance Convection Oven, Cooktop, Dishwasher, Disposal, Dryer, Microwave, Range, Range Hood, Refrigerator, Washer, Wine Refrigerator
Laundry Inside, Laundry Room
Exterior
Exterior Feature Irrigation System, Outdoor Kitchen, Sliding Doors, Sprinkler Metered
Garage Spaces 3.0
Pool Gunite, Heated, In Ground, Salt Water
Community Features Association Recreation - Owned, Deed Restrictions, Fishing, Fitness Center, Gated, Golf Carts OK, Golf, Irrigation-Reclaimed Water, No Truck/RV/Motorcycle Parking, Park, Playground, Sidewalks, Tennis Courts
Utilities Available Cable Connected, Electricity Connected, Natural Gas Available, Natural Gas Connected, Public, Sewer Connected, Sprinkler Recycled, Water Connected
Amenities Available Fence Restrictions, Gated, Vehicle Restrictions
View Golf Course, Water
Roof Type Tile
Attached Garage true
Garage true
Private Pool Yes
Building
Story 1
Entry Level Two
Foundation Slab
Lot Size Range 1/4 to less than 1/2
Builder Name Peregrine
Sewer Public Sewer
Water Public
Structure Type Block
New Construction false
Construction Status Financing,Inspections
Schools
Elementary Schools Robert E Willis Elementary
Middle Schools Nolan Middle
High Schools Lakewood Ranch High
Others
Pets Allowed Number Limit
HOA Fee Include 24-Hour Guard
Senior Community No
Pet Size Extra Large (101+ Lbs.)
Ownership Fee Simple
Monthly Total Fees $11
Acceptable Financing Cash, Conventional
Membership Fee Required Required
Listing Terms Cash, Conventional
Num of Pet 2
Special Listing Condition None
Read Less

© 2024 My Florida Regional MLS DBA Stellar MLS. All Rights Reserved.
Bought with MICHAEL SAUNDERS & COMPANY



