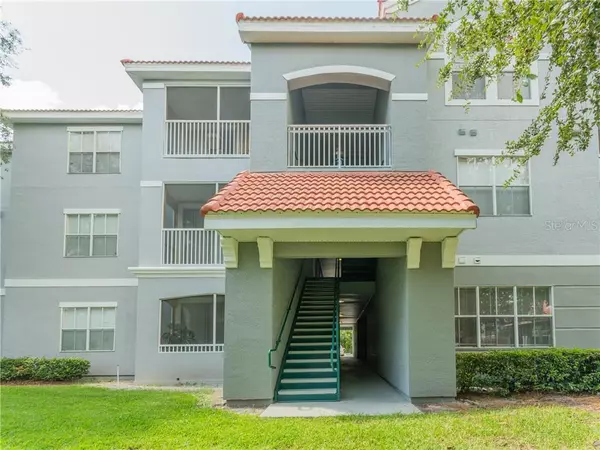For more information regarding the value of a property, please contact us for a free consultation.
18001 RICHMOND PLACE DR #933 Tampa, FL 33647
Want to know what your home might be worth? Contact us for a FREE valuation!

Our team is ready to help you sell your home for the highest possible price ASAP
Key Details
Sold Price $118,400
Property Type Condo
Sub Type Condominium
Listing Status Sold
Purchase Type For Sale
Square Footage 1,029 sqft
Price per Sqft $115
Subdivision The Enclave At Richmond Place
MLS Listing ID T3253904
Sold Date 08/19/20
Bedrooms 2
Full Baths 1
Construction Status Financing
HOA Fees $336/mo
HOA Y/N Yes
Year Built 2000
Annual Tax Amount $1,847
Property Description
MOVE-IN READY 2 BED 1 BATH WITH ONE DETACHED GARAGE! Set on the top third floor with no one above you, quiet unit with big broad windows receiving plenty of natural sunlight! Elegant design with high tray ceilings in both living room and master bedroom! A RATED SCHOOL zone with convenient access to highway I-75 and next to financial institutions and corporations. All you lifestyle needs is just 10 minutes drive! Next to AMC movie theatre, Home Depot, Walmart, Publix, and numerous large chain restaurants just around the corner! Enjoy state of the art community amenities including swimming pool with spa, tennis court, playground, fitness center, clubhouse and much more! Don't miss this PERFECT OPPORTUNITY for FIRST TIME HOME BUYERS, families, and GREAT RENTAL POTENTIAL!
Location
State FL
County Hillsborough
Community The Enclave At Richmond Place
Zoning PD-A
Interior
Interior Features Ceiling Fans(s), Crown Molding, High Ceilings, Kitchen/Family Room Combo, Living Room/Dining Room Combo, Open Floorplan, Solid Surface Counters, Thermostat, Tray Ceiling(s), Walk-In Closet(s)
Heating Central, Electric
Cooling Central Air
Flooring Carpet, Vinyl
Furnishings Unfurnished
Fireplace false
Appliance Dishwasher, Disposal, Dryer, Electric Water Heater, Exhaust Fan, Range, Refrigerator, Washer
Laundry Laundry Room
Exterior
Exterior Feature Irrigation System, Lighting, Sidewalk, Sliding Doors, Tennis Court(s)
Parking Features Garage Door Opener
Garage Spaces 1.0
Pool In Ground
Community Features Deed Restrictions, Fitness Center, Gated, Playground, Pool, Sidewalks, Tennis Courts
Utilities Available Electricity Available, Electricity Connected, Public, Sewer Available, Sewer Connected, Street Lights, Water Available, Water Connected
Amenities Available Clubhouse, Fitness Center, Gated, Maintenance, Playground, Pool, Recreation Facilities, Security, Tennis Court(s), Vehicle Restrictions
View Trees/Woods
Roof Type Tile
Porch Enclosed
Attached Garage false
Garage true
Private Pool No
Building
Lot Description Sidewalk, Paved
Story 3
Entry Level One
Foundation Slab
Sewer Public Sewer
Water Public
Architectural Style Traditional
Structure Type Stucco,Wood Frame
New Construction false
Construction Status Financing
Schools
Elementary Schools Clark-Hb
Middle Schools Liberty-Hb
High Schools Freedom-Hb
Others
Pets Allowed Breed Restrictions, Number Limit, Size Limit
HOA Fee Include Pool,Maintenance Structure,Maintenance Grounds,Management,Pest Control,Pool,Recreational Facilities,Security
Senior Community No
Pet Size Medium (36-60 Lbs.)
Ownership Condominium
Monthly Total Fees $336
Acceptable Financing Cash, Conventional
Membership Fee Required Required
Listing Terms Cash, Conventional
Num of Pet 2
Special Listing Condition None
Read Less

© 2024 My Florida Regional MLS DBA Stellar MLS. All Rights Reserved.
Bought with KELLER WILLIAMS TAMPA PROP.



