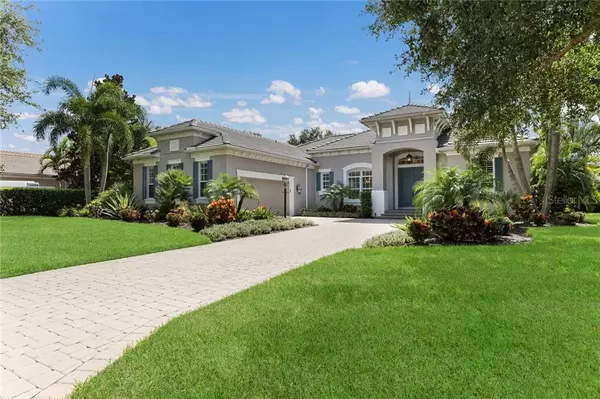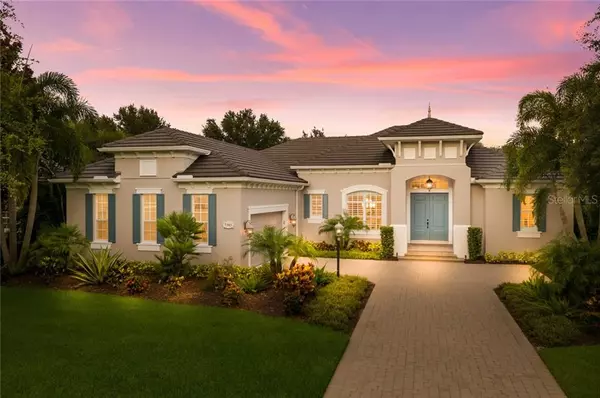For more information regarding the value of a property, please contact us for a free consultation.
7303 GREYSTONE ST Lakewood Ranch, FL 34202
Want to know what your home might be worth? Contact us for a FREE valuation!

Our team is ready to help you sell your home for the highest possible price ASAP
Key Details
Sold Price $865,000
Property Type Single Family Home
Sub Type Single Family Residence
Listing Status Sold
Purchase Type For Sale
Square Footage 2,952 sqft
Price per Sqft $293
Subdivision Lakewood Ranch Ccv Sp Ee Un 3D
MLS Listing ID A4471861
Sold Date 08/24/20
Bedrooms 3
Full Baths 3
Construction Status Inspections
HOA Fees $12/ann
HOA Y/N Yes
Year Built 2011
Annual Tax Amount $15,999
Lot Size 0.350 Acres
Acres 0.35
Property Description
Serene lake views with the golf course beyond coupled with a stylish interior all come together for this three-bedroom plus den residence poised on a premier homesite in Lakewood Ranch Country Club. The open floorplan has been masterfully maintained to keep its aesthetic current and functional for today's buyer. A completely repainted exterior and interior highlights new landscaping and divine architectural details, boasting soaring 12' ceilings, transom windows, plantation shutters, and wood flooring. The thoughtful design flows seamlessly, greeting with the living area that provides the first glimpses of the breathtaking outdoors beyond. A gourmet kitchen with warm cabinetry, stainless steel appliances (including new Bosch dishwasher), and walk-in pantry all opens to the family room for easy entertaining. Serve meals in both a casual and a formal setting by taking advantage of a sunny breakfast nook or the formal dining room with passage through a convenient butler's pantry. The bonus room off the lanai and pool bath is the ideal den or office, while the two guest bedrooms and another full bath are tucked on their own wing via pocket door. The owner's retreat is private from the guest wing with expansive lake and golf views, two separate walk-in closets and deluxe spa bath with soaking tub. Glass sliders lead to an outdoor haven, perfect for relaxation and celebration. Travertine pavers and a new clearview cage frame the newly resurfaced heated pool with views out to Kings Dune #3. A covered area has also been plumbed for a future outdoor kitchen. Many of the home's updates add peace of mind for the next owner including a 22W whole-house generator, whole-house water softener, reverse osmosis in kitchen, tankless water heater, landscape lighting, and so much more. The two-car garage is oversized and expanded, also offering overhead storage racks. Located within the epicenter of Lakewood Ranch offering limited edition living in a maintenance included enclave, with the style and setting for the renowned Florida lifestyle.
Location
State FL
County Manatee
Community Lakewood Ranch Ccv Sp Ee Un 3D
Zoning PDMU
Interior
Interior Features Attic Fan, Ceiling Fans(s), Crown Molding, High Ceilings, Kitchen/Family Room Combo, Living Room/Dining Room Combo, Solid Wood Cabinets, Split Bedroom, Window Treatments
Heating Electric
Cooling Central Air
Flooring Carpet, Ceramic Tile, Wood
Fireplace false
Appliance Built-In Oven, Cooktop, Dishwasher, Disposal, Dryer, Exhaust Fan, Gas Water Heater, Kitchen Reverse Osmosis System, Microwave, Refrigerator, Tankless Water Heater, Washer, Water Softener
Laundry Laundry Room
Exterior
Exterior Feature Hurricane Shutters, Irrigation System, Lighting, Rain Gutters, Sliding Doors
Parking Features Garage Door Opener, Oversized
Garage Spaces 2.0
Pool Heated, In Ground, Salt Water
Community Features Gated, Golf, Sidewalks, Tennis Courts
Utilities Available Cable Available, Electricity Connected, Natural Gas Connected, Public, Sewer Connected, Water Connected
Amenities Available Gated, Golf Course, Tennis Court(s)
Waterfront Description Lake
View Y/N 1
View Golf Course, Water
Roof Type Tile
Porch Screened
Attached Garage true
Garage true
Private Pool Yes
Building
Lot Description On Golf Course, Paved
Story 1
Entry Level One
Foundation Slab
Lot Size Range 1/4 Acre to 21779 Sq. Ft.
Builder Name Neal Signature
Sewer Public Sewer
Water Public
Architectural Style Custom
Structure Type Block,Stucco
New Construction false
Construction Status Inspections
Schools
Elementary Schools Robert E Willis Elementary
Middle Schools Nolan Middle
High Schools Lakewood Ranch High
Others
Pets Allowed Yes
HOA Fee Include Cable TV,Internet,Maintenance Grounds
Senior Community No
Ownership Fee Simple
Monthly Total Fees $240
Acceptable Financing Cash, Conventional
Membership Fee Required Required
Listing Terms Cash, Conventional
Special Listing Condition None
Read Less

© 2025 My Florida Regional MLS DBA Stellar MLS. All Rights Reserved.
Bought with MICHAEL SAUNDERS & COMPANY



