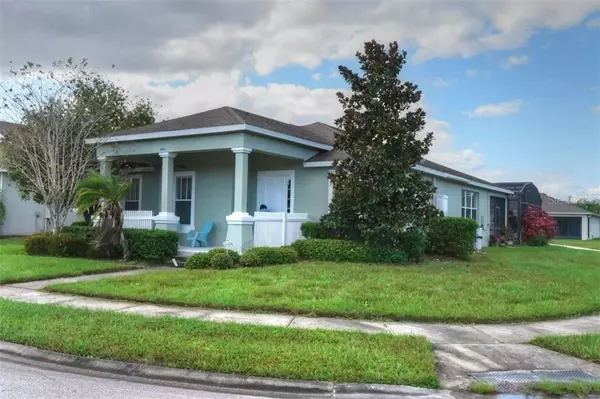For more information regarding the value of a property, please contact us for a free consultation.
4951 BOND ST E Kissimmee, FL 34758
Want to know what your home might be worth? Contact us for a FREE valuation!

Our team is ready to help you sell your home for the highest possible price ASAP
Key Details
Sold Price $279,900
Property Type Single Family Home
Sub Type Single Family Residence
Listing Status Sold
Purchase Type For Sale
Square Footage 2,233 sqft
Price per Sqft $125
Subdivision Trafalgar Village Ph 03
MLS Listing ID O5911292
Sold Date 03/08/21
Bedrooms 4
Full Baths 4
Construction Status Appraisal,Financing,Inspections
HOA Fees $290/mo
HOA Y/N Yes
Year Built 2007
Annual Tax Amount $2,929
Lot Size 7,840 Sqft
Acres 0.18
Property Description
Beautiful and Stylish 4 Bedroom 4 Bath Pool Home in desirable Trafalgar Village. This Fully Furnished bright and open 3-way split floorplan home is Turn-Key and boasts many upgrades and updates, along with architectural arches and high ceilings. Charming front porch welcomes you to this inviting home that can be your full-time residence or use it as a short-term rental investment. Tile floors throughout entire home except bedrooms. Kitchen features tall cabinets, granite counters, tile backsplash and walk-in pantry. The very large great room opens to the covered lanai and pool. Oversized Owners Bedroom Ensuite is a special retreat. Great use of space allows for generous room sizes, inside laundry room and 4 full bathrooms updated and include granite are strategically placed for convenience. You will love carefree living with great amenities including security guard service, lawn and pool care and use of all clubhouse amenities of gym, game room, theater, pool, spa, and volleyball court, playground and golf swing practice cage. A/C replaced in 2016, pool heater in 2015 and full exterior paint in 2018. Kitchen and bathrooms updated in 2018.
Location
State FL
County Osceola
Community Trafalgar Village Ph 03
Zoning PD
Direction E
Rooms
Other Rooms Inside Utility
Interior
Interior Features Ceiling Fans(s), Eat-in Kitchen, High Ceilings, Stone Counters, Walk-In Closet(s), Window Treatments
Heating Electric
Cooling Central Air
Flooring Carpet, Ceramic Tile
Furnishings Furnished
Fireplace false
Appliance Dishwasher, Disposal, Dryer, Electric Water Heater, Microwave, Range, Refrigerator, Washer
Laundry Laundry Room
Exterior
Exterior Feature Irrigation System, Sliding Doors
Parking Features Driveway, Garage Faces Side
Garage Spaces 1.0
Pool Child Safety Fence, Gunite, Screen Enclosure
Community Features Deed Restrictions, Fitness Center, No Truck/RV/Motorcycle Parking, Park, Playground, Pool, Sidewalks
Utilities Available BB/HS Internet Available, Cable Available, Electricity Connected, Public, Sewer Connected, Sprinkler Meter, Water Connected
Roof Type Shingle
Porch Covered, Front Porch, Patio, Screened
Attached Garage true
Garage true
Private Pool Yes
Building
Lot Description Corner Lot, In County, Paved
Entry Level One
Foundation Slab
Lot Size Range 0 to less than 1/4
Sewer Public Sewer
Water Public
Architectural Style Craftsman
Structure Type Block,Stucco
New Construction false
Construction Status Appraisal,Financing,Inspections
Schools
Elementary Schools Reedy Creek Elem (K 5)
Middle Schools Horizon Middle
High Schools Poinciana High School
Others
Pets Allowed Yes
HOA Fee Include Common Area Taxes,Pool,Escrow Reserves Fund,Maintenance Grounds
Senior Community No
Ownership Fee Simple
Monthly Total Fees $290
Acceptable Financing Cash, Conventional, FHA, VA Loan
Membership Fee Required Required
Listing Terms Cash, Conventional, FHA, VA Loan
Special Listing Condition None
Read Less

© 2024 My Florida Regional MLS DBA Stellar MLS. All Rights Reserved.
Bought with 407 PROPERTIES



