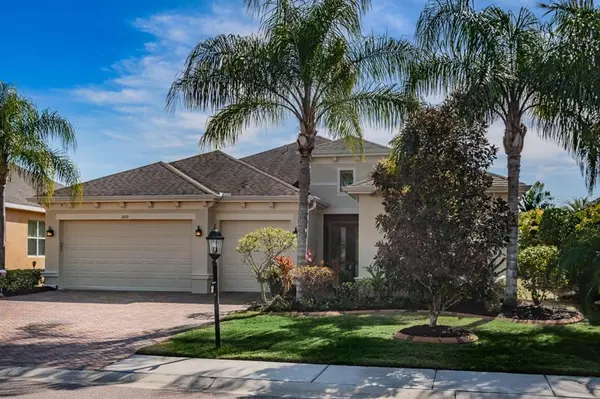For more information regarding the value of a property, please contact us for a free consultation.
1609 EMERALD DUNES DR Sun City Center, FL 33573
Want to know what your home might be worth? Contact us for a FREE valuation!

Our team is ready to help you sell your home for the highest possible price ASAP
Key Details
Sold Price $384,500
Property Type Single Family Home
Sub Type Single Family Residence
Listing Status Sold
Purchase Type For Sale
Square Footage 2,348 sqft
Price per Sqft $163
Subdivision Sun City Center Siena 2A
MLS Listing ID T3286194
Sold Date 02/26/21
Bedrooms 2
Full Baths 2
Half Baths 1
Construction Status No Contingency
HOA Fees $120/qua
HOA Y/N Yes
Year Built 2014
Annual Tax Amount $4,765
Lot Size 7,405 Sqft
Acres 0.17
Property Description
MOVE IN READY! Located on a conservation lot that overlooks the State Parklands and pond. This home is meticulously maintained, beautifully landscaped and features an open floorplan with 2 bedrooms, den, 2.5 baths, family room, dining room, a brick paver driveway, 3 CAR garage and extended lanai which is screened, has brick pavers with roof and a retractable hurricane screen. Located in Siena II, the popular community of Renaissance. As you enter the home through the wide screened entry and open the stenciled double glass front door you will experience, 16 ft ceiling in the foyer and 10 ft tray ceiling through the beauty of this home and lot, appreciate NO backyard neighbors and view of the park and pond. Laundry room has considerable counter space, utility sink and cabinets. This home had a reverse osmosis system, plantation shutters in the den, master and guest bedrooms, security cameras, ceiling fans in all rooms. Freshly painted interior and exterior with warranty. Enjoy exclusive membership to Club Links 4200 square foot Club Renaissance with Spa Celeste, state-of-the-art fitness center, indoor walking track, beautiful resort style heated outdoor pool and spa, and exceptional dining and pro shop. It is just a short drive to airports, shopping/outlet malls, beaches, theme parks, and dining. MUST SEE and you will not be disappointed.
Location
State FL
County Hillsborough
Community Sun City Center Siena 2A
Zoning PD-MU
Interior
Interior Features Ceiling Fans(s), Coffered Ceiling(s), Eat-in Kitchen, In Wall Pest System, Kitchen/Family Room Combo, Living Room/Dining Room Combo, Open Floorplan, Pest Guard System, Solid Surface Counters, Solid Wood Cabinets, Split Bedroom, Thermostat, Tray Ceiling(s), Vaulted Ceiling(s), Walk-In Closet(s), Window Treatments
Heating Central, Electric
Cooling Central Air
Flooring Ceramic Tile, Wood
Fireplace false
Appliance Built-In Oven, Cooktop, Dishwasher, Disposal, Electric Water Heater, Exhaust Fan, Ice Maker, Kitchen Reverse Osmosis System, Microwave, Range, Refrigerator, Washer, Water Filtration System, Water Purifier, Water Softener
Laundry Inside, Laundry Room
Exterior
Exterior Feature Hurricane Shutters, Irrigation System, Rain Gutters, Sidewalk, Sliding Doors
Parking Features Driveway, Garage Door Opener, Golf Cart Garage
Garage Spaces 3.0
Community Features Fitness Center, Golf Carts OK, Golf, Park, Pool, Sidewalks, Wheelchair Access
Utilities Available Cable Available, Electricity Connected, Phone Available, Sewer Available, Sewer Connected, Street Lights, Water Connected
Amenities Available Clubhouse, Golf Course, Pool, Wheelchair Access
View Y/N 1
View Park/Greenbelt, Water
Roof Type Shingle
Porch Covered, Patio, Screened
Attached Garage true
Garage true
Private Pool No
Building
Lot Description Conservation Area, In County, Near Golf Course, Near Public Transit, Sidewalk, Paved
Story 1
Entry Level One
Foundation Slab
Lot Size Range 0 to less than 1/4
Builder Name MINTO
Sewer Public Sewer
Water Public
Architectural Style Contemporary
Structure Type Block,Stucco
New Construction false
Construction Status No Contingency
Others
Pets Allowed Yes
HOA Fee Include Maintenance Grounds
Senior Community Yes
Pet Size Extra Large (101+ Lbs.)
Ownership Fee Simple
Monthly Total Fees $120
Acceptable Financing Cash, Conventional, FHA, VA Loan
Membership Fee Required Required
Listing Terms Cash, Conventional, FHA, VA Loan
Num of Pet 2
Special Listing Condition None
Read Less

© 2025 My Florida Regional MLS DBA Stellar MLS. All Rights Reserved.
Bought with COLDWELL BANKER REALTY



