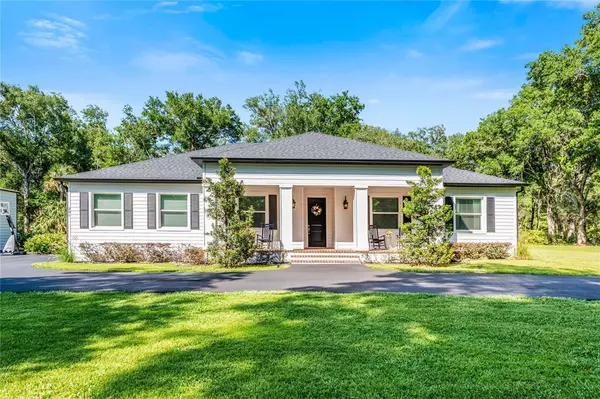For more information regarding the value of a property, please contact us for a free consultation.
301 ANCIENT FOREST CT Chuluota, FL 32766
Want to know what your home might be worth? Contact us for a FREE valuation!

Our team is ready to help you sell your home for the highest possible price ASAP
Key Details
Sold Price $600,000
Property Type Single Family Home
Sub Type Single Family Residence
Listing Status Sold
Purchase Type For Sale
Square Footage 2,224 sqft
Price per Sqft $269
Subdivision Ancient Forest
MLS Listing ID O5942588
Sold Date 07/06/21
Bedrooms 4
Full Baths 2
Construction Status Inspections
HOA Y/N No
Year Built 2019
Annual Tax Amount $4,128
Lot Size 1.100 Acres
Acres 1.1
Property Description
MULTIPLE OFFERS- HIGHEST AND BEST BY SATURDAY, MAY 15TH AT NOON!**WELCOME HOME!** This stunning NEWLY BUILT HOME ~2019~ sits on *OVER an ACRE LOT*, with *NO HOA, **ZONED for TOP RATED SEMINOLE COUNTY SCHOOLS and POND VIEW tucked away in the quiet city of Chuluota in East Orlando! A curved driveway leads you to the cozy FRONT PORCH where you can enjoy the lovely POND VIEW and the sounds of nature any time of the day! A welcoming FOYER greets you at the entrance showcasing the 12'CEILINGS, WOOD-LOOK TILE FLOORS, gorgeous rustic chandeliers throughout, NEUTRAL WALL tones and tons of refreshing NATURAL LIGHT! The DINING ROOM is perfectly situated right off the Kitchen to enjoy dinner parties with guests. The KITCHEN OPENS to the FAMILY ROOM, making it the heart of this home! This custom DREAM KITCHEN features QUARTZ COUNTERS, TILED BACKSPLASH, SOFT CLOSE CABINETS, STAINLESS STEEL GE (Wifi) APPLIANCES, KEURIG in the FRIDGE, enormous WALK-IN PANTRY and large ISLAND that seats additional guests! Enjoy casual dining in the DINETTE, just off the Kitchen with BUILT-IN BENCH SEATING and BUILT-IN BEVERAGE BAR! TRIPLE SLIDING DOORS frame the FAMILY ROOM and lead out to the COVERED PATIO. The OWNERS SUITE is a massive room with DOUBLE CUSTOM CLOSETS and is the perfect escape from a stressful day. The OWNERS EN-SUITE includes DUAL SINK VANITY, CLAWFOOT TUB and FRAMELESS GLASS SHOWER STALL with RAINFALL SHOWER, SEATING BENCH and Floor to Ceiling Tiles! Additionally this home provides TWO generously sized bedrooms, a 2nd FULL BATHROOM and a large OFFICE/DEN with BARN DOORS that can easily become the 4th BEDROOM!! Continue the entertainment outside as you enjoy the cool breezes in the EXTENDED COVERED & SCREENED IN PATIO with PAVERS that overlooks the FENCED YARD! This amazingly extensive lot provides tons of shade and is surrounded by mature trees and beautifully maintained landscaping. An enormous ATTACHED 2-CAR GARAGE faces the side of the home and the OVERSIZED PARKING AREA accommodates several vehicles, additionally there is a colossal DETACHED 2-CAR GARAGE with RV & Boat Storage or can be used as a workshop! Noteworthy, this home also offers peace of mind with a Generac Generator, a current termite bond, Full irrigation - 5 zones and the perimeter is fully fenced with a GATE OPENER! An easy commute to UCF, Seminole State College, Valencia College, the City of Oviedo, Waterford Lakes Town Center offering more than 100 specialty shops, a variety of restaurants, entertainment in a park-like and open-air shopping environment and more. With room to grow inside & out, this remarkable CUSTOM NEW BUILD HOME is truly everything you can desire! Don't miss the opportunity to make this your new home!
Location
State FL
County Seminole
Community Ancient Forest
Zoning A-1
Interior
Interior Features Ceiling Fans(s), Eat-in Kitchen, High Ceilings, Kitchen/Family Room Combo, L Dining, Solid Surface Counters, Stone Counters, Thermostat, Walk-In Closet(s)
Heating Electric
Cooling Central Air
Flooring Tile
Fireplace false
Appliance Dishwasher, Range, Refrigerator, Water Softener
Laundry In Garage
Exterior
Exterior Feature Fence, Rain Gutters, Sliding Doors, Storage
Parking Features Boat, Circular Driveway, Driveway, Garage Faces Side, Off Street, RV Garage
Garage Spaces 2.0
Utilities Available BB/HS Internet Available, Cable Available, Electricity Available, Water Available
View Y/N 1
View Trees/Woods, Water
Roof Type Shingle
Porch Covered, Front Porch, Patio, Screened
Attached Garage true
Garage true
Private Pool No
Building
Lot Description In County, Oversized Lot, Paved
Entry Level One
Foundation Slab
Lot Size Range 1 to less than 2
Sewer Septic Tank
Water Well
Structure Type Block
New Construction false
Construction Status Inspections
Schools
Elementary Schools Geneva Elementary
Middle Schools Chiles Middle
High Schools Hagerty High
Others
Pets Allowed Yes
Senior Community No
Ownership Fee Simple
Acceptable Financing Cash, Conventional, FHA, VA Loan
Listing Terms Cash, Conventional, FHA, VA Loan
Special Listing Condition None
Read Less

© 2025 My Florida Regional MLS DBA Stellar MLS. All Rights Reserved.
Bought with KELLER WILLIAMS WINTER PARK



