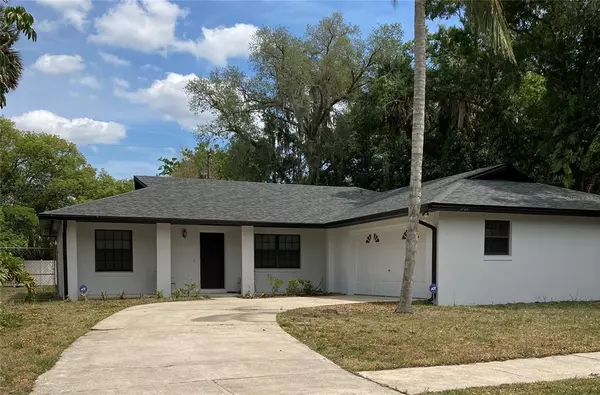For more information regarding the value of a property, please contact us for a free consultation.
203 S SCOTT AVE Sanford, FL 32771
Want to know what your home might be worth? Contact us for a FREE valuation!

Our team is ready to help you sell your home for the highest possible price ASAP
Key Details
Sold Price $375,000
Property Type Single Family Home
Sub Type Single Family Residence
Listing Status Sold
Purchase Type For Sale
Square Footage 1,668 sqft
Price per Sqft $224
Subdivision Marvania 1St Sec
MLS Listing ID O5933386
Sold Date 08/20/21
Bedrooms 3
Full Baths 2
Construction Status Inspections
HOA Y/N No
Year Built 1991
Annual Tax Amount $3,303
Lot Size 10,454 Sqft
Acres 0.24
Lot Dimensions 79x135
Property Description
Location, location, location! 3/2 block home in the golf cart zone of coveted Mayfair...situated on a nice-sized lot on a quiet street just a short distance to Lake Monroe/marina, Fort Mellon Park, historic city center, and all of the action that downtown Sanford has to offer! Also just a short drive to Sanford International Airport! New roof 2021, new AC 2020, freshly painted interior and exterior 2021. Great split floor plan with light & bright living room area featuring volume ceilings, a beautiful brick fireplace, and sliders overlooking large backyard. Master retreat includes large bedroom, spacious walk-in closet, and dual sinks. Fenced backyard includes open patio and plenty of room to add a pool or design your dream outdoor escape! The large two-car garage was recently painted and offers plenty of room for storage. Schedule your showing today!
Location
State FL
County Seminole
Community Marvania 1St Sec
Zoning SR1AA
Rooms
Other Rooms Attic
Interior
Interior Features Attic Fan, Ceiling Fans(s), Eat-in Kitchen, Vaulted Ceiling(s), Walk-In Closet(s)
Heating Central, Electric
Cooling Central Air
Flooring Carpet, Laminate
Fireplaces Type Family Room, Wood Burning
Fireplace true
Appliance Dishwasher, Range
Laundry In Garage
Exterior
Exterior Feature Fence, Irrigation System, Rain Gutters, Sliding Doors
Parking Features Driveway, Garage Door Opener, Ground Level
Garage Spaces 2.0
Fence Vinyl, Wood
Community Features Golf Carts OK, Golf
Utilities Available BB/HS Internet Available, Cable Available, Electricity Connected
Roof Type Shingle
Porch Patio
Attached Garage true
Garage true
Private Pool No
Building
Lot Description Paved
Story 1
Entry Level One
Foundation Slab
Lot Size Range 0 to less than 1/4
Sewer Public Sewer
Water Public
Architectural Style Traditional
Structure Type Block
New Construction false
Construction Status Inspections
Schools
Elementary Schools Hamilton Elementary
Middle Schools Markham Woods Middle
High Schools Seminole High
Others
Senior Community No
Ownership Fee Simple
Acceptable Financing Cash, Conventional, FHA, VA Loan
Membership Fee Required None
Listing Terms Cash, Conventional, FHA, VA Loan
Special Listing Condition None
Read Less

© 2024 My Florida Regional MLS DBA Stellar MLS. All Rights Reserved.
Bought with EXIT GULF COAST REALTY



