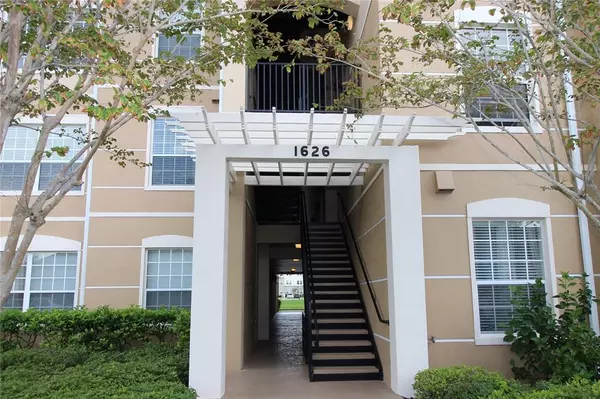For more information regarding the value of a property, please contact us for a free consultation.
1626 PEREGRINE CIR #208 Rockledge, FL 32955
Want to know what your home might be worth? Contact us for a FREE valuation!

Our team is ready to help you sell your home for the highest possible price ASAP
Key Details
Sold Price $215,000
Property Type Condo
Sub Type Condominium
Listing Status Sold
Purchase Type For Sale
Square Footage 1,247 sqft
Price per Sqft $172
Subdivision Ventura/Turtle Crk Ph 1
MLS Listing ID O5962150
Sold Date 09/01/21
Bedrooms 3
Full Baths 2
Construction Status Inspections
HOA Fees $377/mo
HOA Y/N Yes
Year Built 2006
Annual Tax Amount $2,259
Lot Size 6,969 Sqft
Acres 0.16
Property Description
Beautiful views of the fountain and pond from 2nd floor CORNER UNIT! 3 bed, 2 bath, split plan. Light and bright open floor plan with ceiling fans in every room and sliders out to screen enclosed porch. Ample cabinets in kitchen with passthrough and small breakfast bar. Huge walk-in closet in master. Private laundry, washer and dryer convey! Ideally located in complex safely on 2nd floor with access via quick steps or elevator. Closest building to amenities. Carport and storage #213 deeded with unit. Gorgeous, lushly landscaped community with gated entrance, clubhouse, gym and huge pool! Close to Viera shopping, restaurants and great schools! $1k closing cost credit with acceptable offer to upgrade refrigerator.
Location
State FL
County Brevard
Community Ventura/Turtle Crk Ph 1
Zoning 0414
Rooms
Other Rooms Storage Rooms
Interior
Interior Features Ceiling Fans(s), Living Room/Dining Room Combo, Open Floorplan, Walk-In Closet(s)
Heating Central, Electric
Cooling Central Air
Flooring Carpet, Tile
Furnishings Unfurnished
Fireplace false
Appliance Dishwasher, Dryer, Electric Water Heater, Microwave, Range, Refrigerator, Washer
Laundry Inside, Laundry Closet
Exterior
Exterior Feature Balcony, Sidewalk, Sliding Doors
Parking Features Assigned
Pool Gunite, In Ground
Community Features Deed Restrictions, Fitness Center, Gated, Pool, Sidewalks
Utilities Available Cable Available, Electricity Connected, Phone Available, Public, Sewer Connected, Water Connected
Amenities Available Clubhouse, Elevator(s), Fitness Center, Gated, Maintenance, Pool
View Y/N 1
View Water
Roof Type Shingle
Garage false
Private Pool No
Building
Lot Description Paved
Story 4
Entry Level One
Foundation Slab
Sewer Public Sewer
Water Public
Structure Type Block,Concrete,Stucco
New Construction false
Construction Status Inspections
Others
Pets Allowed Number Limit, Size Limit, Yes
HOA Fee Include Common Area Taxes,Pool,Escrow Reserves Fund,Maintenance Structure,Maintenance Grounds,Management,Pool,Sewer,Water
Senior Community No
Pet Size Medium (36-60 Lbs.)
Ownership Fee Simple
Monthly Total Fees $377
Acceptable Financing Cash, Conventional
Membership Fee Required Required
Listing Terms Cash, Conventional
Num of Pet 2
Special Listing Condition None
Read Less

© 2025 My Florida Regional MLS DBA Stellar MLS. All Rights Reserved.
Bought with STELLAR NON-MEMBER OFFICE



