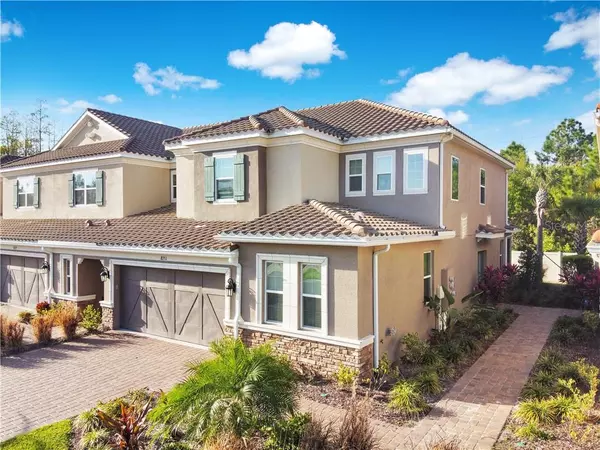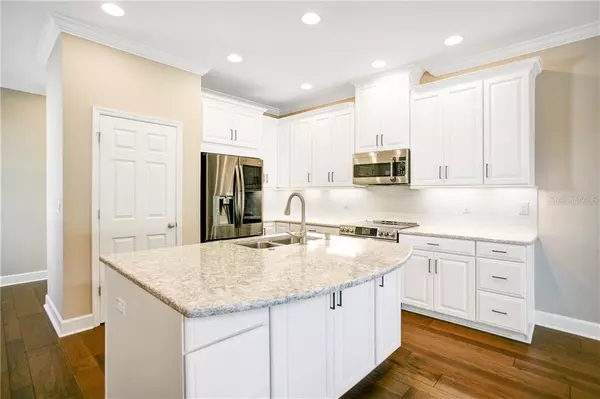For more information regarding the value of a property, please contact us for a free consultation.
8751 TERRACINA LAKE DR Tampa, FL 33625
Want to know what your home might be worth? Contact us for a FREE valuation!

Our team is ready to help you sell your home for the highest possible price ASAP
Key Details
Sold Price $402,500
Property Type Townhouse
Sub Type Townhouse
Listing Status Sold
Purchase Type For Sale
Square Footage 2,368 sqft
Price per Sqft $169
Subdivision Terracina
MLS Listing ID O5929967
Sold Date 04/23/21
Bedrooms 3
Full Baths 2
Half Baths 1
Construction Status Appraisal,Financing,Inspections
HOA Fees $319/mo
HOA Y/N Yes
Year Built 2017
Annual Tax Amount $5,594
Lot Size 3,484 Sqft
Acres 0.08
Property Description
This is it! Welcome home to this incredible END UNIT townhouse with an attached 2 car garage in the coveted neighborhood of Terracina. Fall in love with the attention to detail and designer upgrades everywhere- the kitchen features granite counters, stainless steel appliances and 42 inch cabinets with crown trim and under cabinet lighting over looking the large family room with a 22 foot ceilings and windows everywhere. FIRST FLOOR Master Suite with tray ceiling and recessed lighting, bathroom is highlighted by a frameless glass shower, double vanity and huge walk in closet. Upstairs you will find a huge loft, 2 bedrooms and a bathroom. Half downstairs is perfect for guests. 2017 Built (Everything is practically new). Incredibly energy efficient. No rear neighbor! Zoned for top notch schools. Check the 3D Virtual Tour
Location
State FL
County Hillsborough
Community Terracina
Zoning RMC-20
Interior
Interior Features Ceiling Fans(s), Crown Molding, High Ceilings, Kitchen/Family Room Combo, Solid Wood Cabinets, Stone Counters, Thermostat, Tray Ceiling(s), Walk-In Closet(s)
Heating Central, Electric
Cooling Central Air
Flooring Carpet, Tile, Wood
Furnishings Unfurnished
Fireplace false
Appliance Dishwasher, Microwave, Range, Refrigerator
Exterior
Exterior Feature Irrigation System, Sliding Doors
Garage Spaces 2.0
Community Features Gated, Irrigation-Reclaimed Water, Sidewalks
Utilities Available BB/HS Internet Available, Electricity Available, Public, Underground Utilities
Roof Type Tile
Attached Garage true
Garage true
Private Pool No
Building
Story 2
Entry Level Two
Foundation Slab
Lot Size Range 0 to less than 1/4
Sewer Public Sewer
Water Public
Structure Type Block,Stone,Stucco,Wood Frame
New Construction false
Construction Status Appraisal,Financing,Inspections
Schools
Elementary Schools Westchase-Hb
Middle Schools Sergeant Smith Middle-Hb
High Schools Sickles-Hb
Others
Pets Allowed Yes
HOA Fee Include Common Area Taxes,Insurance,Maintenance Structure,Maintenance Grounds,Private Road
Senior Community No
Pet Size Extra Large (101+ Lbs.)
Ownership Fee Simple
Monthly Total Fees $319
Acceptable Financing Cash, Conventional, FHA, VA Loan
Membership Fee Required Required
Listing Terms Cash, Conventional, FHA, VA Loan
Num of Pet 3
Special Listing Condition None
Read Less

© 2024 My Florida Regional MLS DBA Stellar MLS. All Rights Reserved.
Bought with FLORIDA EXECUTIVE REALTY



