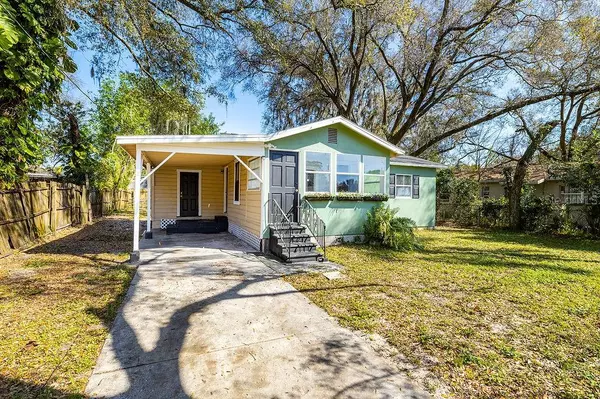For more information regarding the value of a property, please contact us for a free consultation.
9803 N 10TH ST Tampa, FL 33612
Want to know what your home might be worth? Contact us for a FREE valuation!

Our team is ready to help you sell your home for the highest possible price ASAP
Key Details
Sold Price $140,000
Property Type Single Family Home
Sub Type Single Family Residence
Listing Status Sold
Purchase Type For Sale
Square Footage 700 sqft
Price per Sqft $200
Subdivision Castle Heights Map
MLS Listing ID T3292126
Sold Date 04/23/21
Bedrooms 2
Full Baths 1
Construction Status Appraisal,Financing,Inspections
HOA Y/N No
Year Built 1958
Annual Tax Amount $967
Lot Size 6,098 Sqft
Acres 0.14
Lot Dimensions 60x100
Property Description
Come check out this bright and open freshly painted 2- bed, 1- bath Single Family home less than 10 minutes drive from I-275, the Florida Hospitals on Bruce B Downs, USF, Moffitt, VA Hospital, University Mall and from the future site of Tru Hilton Brand Hotel. All big ticket items had been taken care of: new HVAC (11/2020), newer roof, newer stucco, new wind mitigation windows (in most of the house), new floors in kitchen & sunroom, new light fixtures (in several rooms and exterior of the house), even new shutters!, this home is ready for you to just enjoy it, or ready for you to rent it out, rents run approx. 1350-1400 a month for this type of property around this area!. If you are a buyer looking for more space (without sacrificing the amazing location), you have the option of converting this home into a 3/2 for you to enjoyment or for you to collect even more rent!. As you walk through the front door, you enter into a bright sunroom flanked by windows on 3 sides!, you will love the open family room and kitchen floor plan, with huge windows that overlook the oversized fenced backyard. The covered carport has a side entrance into the kitchen making it easy to unload groceries and never get wet during the rainy season!, this house also features a refinished laundry room/storage area with washer dryer hookups but still plenty of storage for bikes/ lawnmower/ tools etc. BUYERS LEASE SUBMIT YOUR BEST AND HIGHEST OFFER BY WEDNESDAY MARCH 3RD EOBD.
Location
State FL
County Hillsborough
Community Castle Heights Map
Zoning RS-50
Rooms
Other Rooms Storage Rooms
Interior
Interior Features Other
Heating Central
Cooling Central Air
Flooring Laminate, Vinyl, Wood
Fireplace false
Appliance Range, Refrigerator
Exterior
Exterior Feature Fence
Parking Features Covered, Driveway
Fence Chain Link
Utilities Available Public
Roof Type Shingle
Garage false
Private Pool No
Building
Story 1
Entry Level One
Foundation Crawlspace
Lot Size Range 0 to less than 1/4
Sewer Public Sewer
Water Public
Structure Type Stucco,Wood Frame
New Construction false
Construction Status Appraisal,Financing,Inspections
Schools
Elementary Schools Forest Hills-Hb
Middle Schools Adams-Hb
High Schools Chamberlain-Hb
Others
Senior Community No
Ownership Fee Simple
Acceptable Financing Cash, Conventional
Listing Terms Cash, Conventional
Special Listing Condition None
Read Less

© 2024 My Florida Regional MLS DBA Stellar MLS. All Rights Reserved.
Bought with DALTON WADE INC



