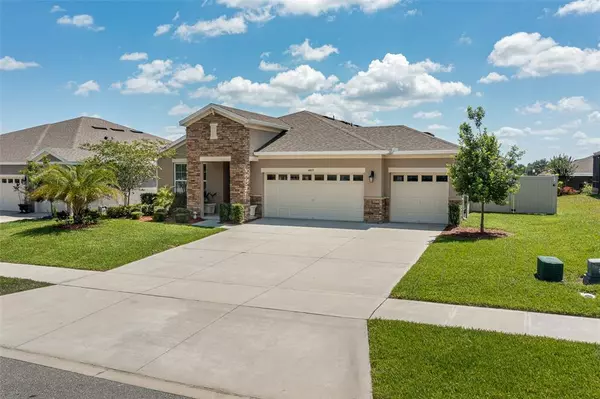For more information regarding the value of a property, please contact us for a free consultation.
4419 LINWOOD TRACE LN Clermont, FL 34711
Want to know what your home might be worth? Contact us for a FREE valuation!

Our team is ready to help you sell your home for the highest possible price ASAP
Key Details
Sold Price $440,000
Property Type Single Family Home
Sub Type Single Family Residence
Listing Status Sold
Purchase Type For Sale
Square Footage 2,105 sqft
Price per Sqft $209
Subdivision Linwood Sub
MLS Listing ID O5943956
Sold Date 06/11/21
Bedrooms 4
Full Baths 3
Construction Status Inspections,No Contingency
HOA Fees $81/qua
HOA Y/N Yes
Year Built 2017
Lot Size 10,454 Sqft
Acres 0.24
Property Description
Finally! The opportunity to own your home in the quiet neighborhood of Linwood has arrived! Why wait to build when you can buy NOW!? Built in 2017; This home is ready for its new owners! This exquisite POOL home is fully equipped with 4 bedrooms, 3 full baths, 3 car garage, with over 2100 sq ft of living space! FULLY LOADED with tons of UPGRADES! Tile throughout the main living areas, granite counter tops on a oversized island, 42" cabinets, open-concept floor plan with a kitchen that has plenty of space to entertain! This home has it all! And that's not all; The large lot sizes give you ample space between you and your neighbor for plenty of privacy. Linwood is a small, exclusive-gated community with only 53 homes-sites! Close to shopping centers in both Clermont AND Winter Garden! Restaurants & great schools nearby; conveniently located next to HWY 27 & HWY 50. The best of everything! Come make this your home before its too late!
Location
State FL
County Lake
Community Linwood Sub
Interior
Interior Features Ceiling Fans(s), Kitchen/Family Room Combo, Open Floorplan, Thermostat, Tray Ceiling(s), Walk-In Closet(s)
Heating Electric
Cooling Central Air
Flooring Carpet, Tile
Fireplace false
Appliance Dishwasher, Disposal, Dryer, Microwave, Range, Refrigerator, Washer
Exterior
Exterior Feature Fence, French Doors, Irrigation System, Lighting, Rain Gutters, Sidewalk, Sliding Doors
Garage Spaces 3.0
Pool Heated, In Ground, Salt Water, Screen Enclosure
Community Features Gated, Irrigation-Reclaimed Water, Playground
Utilities Available Cable Available, Electricity Available, Fiber Optics, Phone Available, Public
Amenities Available Gated, Playground
Roof Type Shingle
Attached Garage true
Garage true
Private Pool Yes
Building
Entry Level One
Foundation Slab
Lot Size Range 0 to less than 1/4
Sewer Public Sewer
Water Public
Structure Type Concrete,Stucco
New Construction false
Construction Status Inspections,No Contingency
Schools
Elementary Schools Lost Lake Elem
Middle Schools Windy Hill Middle
Others
Pets Allowed Yes
HOA Fee Include Maintenance Grounds
Senior Community No
Ownership Fee Simple
Monthly Total Fees $81
Acceptable Financing Cash, Conventional, FHA, VA Loan
Membership Fee Required Required
Listing Terms Cash, Conventional, FHA, VA Loan
Special Listing Condition None
Read Less

© 2025 My Florida Regional MLS DBA Stellar MLS. All Rights Reserved.
Bought with SERVICE FIRST REALTY LLC



