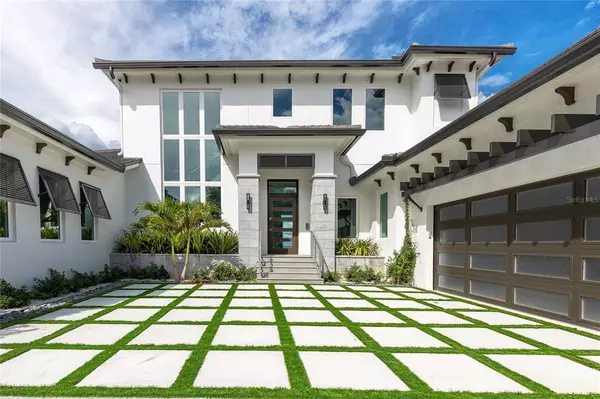For more information regarding the value of a property, please contact us for a free consultation.
2010 CAROLINA CIR NE St Petersburg, FL 33703
Want to know what your home might be worth? Contact us for a FREE valuation!

Our team is ready to help you sell your home for the highest possible price ASAP
Key Details
Sold Price $3,750,000
Property Type Single Family Home
Sub Type Single Family Residence
Listing Status Sold
Purchase Type For Sale
Square Footage 4,010 sqft
Price per Sqft $935
Subdivision Venetian Isles
MLS Listing ID U8132018
Sold Date 07/30/21
Bedrooms 5
Full Baths 4
Half Baths 1
Construction Status Financing
HOA Fees $11/ann
HOA Y/N Yes
Year Built 2021
Annual Tax Amount $17,348
Lot Size 0.300 Acres
Acres 0.3
Lot Dimensions 90x140
Property Description
New Construction. Stunning Coastal Contemporary new construction in exclusive Venetian Isles. This 5 bed 4.5 bath residence is designed with an emphasis on open living and connective spaces with high ceilings and large impact windows and doors to maximize views and natural light. A terraced backyard allows for expansive outdoor living and entertaining spaces that blur the lines between indoors and outdoors. A large infinity edge pool and spa overlook the blue-green waters of Tampa Bay and the Tampa skyline beyond. Inside, the Great Room combines living, dining, and kitchen into one central open space. A large walk-in pantry, built-in bar, and chef's office ensure the home functions for daily living as well as entertaining groups large or small. The first floor Master Suite has a private waterfront terrace, walk-in closet, and an expansive Master Bath with free standing tub, walk-in shower and double vanities. A Powder/Pool Bath, Utility Room, tech closet, and another bedroom and full bath round out the 1st floor. Upstairs, a central Media/Bonus Room opens onto a large covered balcony and separates 3 bedrooms and 2 full bathrooms. One of only 11 homes situated on Carolina Circle, this unique property offers totally unobstructed views of Tampa Bay and the downtown Tampa skyline. Deep harborage for large boats and other water toys coupled with open water views make this a rare and truly unique opportunity.
Location
State FL
County Pinellas
Community Venetian Isles
Direction NE
Interior
Interior Features Ceiling Fans(s), Coffered Ceiling(s), Dry Bar, Eat-in Kitchen, High Ceilings, Kitchen/Family Room Combo, Living Room/Dining Room Combo, Master Bedroom Main Floor, Stone Counters, Thermostat, Tray Ceiling(s), Walk-In Closet(s)
Heating Central, Electric
Cooling Central Air, Zoned
Flooring Tile, Wood
Furnishings Unfurnished
Fireplace true
Appliance Bar Fridge, Built-In Oven, Convection Oven, Cooktop, Dishwasher, Disposal, Freezer, Gas Water Heater, Ice Maker, Microwave, Range Hood, Refrigerator, Tankless Water Heater, Wine Refrigerator
Exterior
Exterior Feature Fence, Outdoor Grill, Outdoor Kitchen, Rain Gutters, Sliding Doors
Garage Spaces 3.0
Pool Heated, In Ground
Utilities Available Cable Connected, Electricity Connected, Natural Gas Connected, Public, Sewer Connected, Sprinkler Recycled, Street Lights, Water Connected
Waterfront Description Bay/Harbor
View Y/N 1
Water Access 1
Water Access Desc Bay/Harbor
Roof Type Tile
Attached Garage true
Garage true
Private Pool Yes
Building
Story 2
Entry Level Two
Foundation Slab
Lot Size Range 1/4 to less than 1/2
Sewer Public Sewer
Water Public
Structure Type Block,Stucco
New Construction true
Construction Status Financing
Others
Pets Allowed No
Senior Community No
Ownership Fee Simple
Monthly Total Fees $11
Acceptable Financing Cash, Conventional
Membership Fee Required Optional
Listing Terms Cash, Conventional
Special Listing Condition None
Read Less

© 2024 My Florida Regional MLS DBA Stellar MLS. All Rights Reserved.
Bought with SMITH & ASSOCIATES REAL ESTATE



