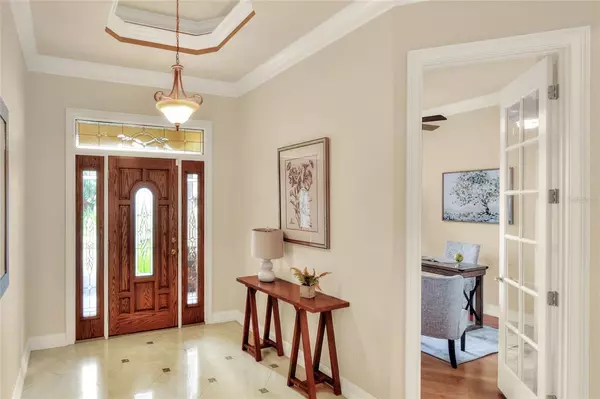For more information regarding the value of a property, please contact us for a free consultation.
656 HUNTERS RUN BLVD Lakeland, FL 33809
Want to know what your home might be worth? Contact us for a FREE valuation!

Our team is ready to help you sell your home for the highest possible price ASAP
Key Details
Sold Price $455,000
Property Type Single Family Home
Sub Type Single Family Residence
Listing Status Sold
Purchase Type For Sale
Square Footage 3,231 sqft
Price per Sqft $140
Subdivision Hunters Run Ph 03
MLS Listing ID L4924194
Sold Date 09/24/21
Bedrooms 4
Full Baths 3
Half Baths 1
Construction Status Financing
HOA Fees $20/ann
HOA Y/N Yes
Year Built 2008
Annual Tax Amount $4,389
Lot Size 0.270 Acres
Acres 0.27
Lot Dimensions 95x130
Property Description
JUST REDUCED $10K!!! This is just the home you are looking for in the highly desired and well-established North Lakeland neighborhood of Hunters Run. Immaculate and move-in ready, this beautiful home has been freshly painted on the inside and is light, bright and open. There are 4 bedrooms and 3.5 baths - the 4th bedroom is currently being used as an office but has a closet – potential for a den, playroom or nursery. From the classic front porch, you enter into the formal entrance with a gorgeous trey ceiling with a coffered lighting fixture which opens to the wonderful Great Room that features an inviting wood burning fireplace, trey ceilings and French doors with built-in blinds lead to your Florida room. The Florida room has a powder bath and sliding doors that overlook the huge screen porch and private fenced backyard. Beautiful trey ceilings and crown moulding in the Great Room, Dining Room, Foyer and Master Bedroom. (The entire downstairs has crown moulding.) A fantastic kitchen with a tiled backsplash, stainless appliances, granite countertops, built-in oven and microwave, large breakfast bar, lots of custom wood cabinetry, under counter mounted lighting and huge walk-in pantry. The Master Suite offers an oversized walk-in shower, garden tub, dual vanities, a linen closet and 2 spacious walk-in closets. The master has French doors with built-in blinds that lead to the Florida room. There is an oversized laundry room with folding area, granite countertops, built-in cabinetry and utility sink. This floor plan is perfect for you with a 23x12 bonus room upstairs and a full bath and offers multiple possibilities. This home has many lovely architectural features you must see to appreciate. Located minutes from I-4 for commuting between Orlando and Tampa. Located close to shopping, schools, recreational areas and so much more. The exterior of this home has been painted within the last 12 months. New sod and irrigation updates have also been made in 2021. The range in the kitchen is newer and one of the two air handler is newer. This home is a must see before it is gone! Make your appointment today.
Location
State FL
County Polk
Community Hunters Run Ph 03
Zoning RES
Rooms
Other Rooms Attic, Den/Library/Office, Florida Room, Inside Utility
Interior
Interior Features Cathedral Ceiling(s), Ceiling Fans(s), Crown Molding, Open Floorplan, Solid Wood Cabinets, Split Bedroom, Stone Counters, Tray Ceiling(s), Walk-In Closet(s), Window Treatments
Heating Central, Electric
Cooling Central Air
Flooring Carpet, Ceramic Tile, Tile
Fireplaces Type Electric, Living Room, Wood Burning
Fireplace true
Appliance Built-In Oven, Dishwasher, Electric Water Heater, Microwave, Range, Range Hood, Refrigerator
Laundry Inside, Laundry Room, Other
Exterior
Exterior Feature Irrigation System, Lighting, Sidewalk, Sliding Doors
Parking Features Driveway, Garage Door Opener, Garage Faces Side, Parking Pad
Garage Spaces 2.0
Fence Vinyl
Community Features Deed Restrictions
Utilities Available BB/HS Internet Available, Cable Available, Electricity Connected, Public, Water Connected
Roof Type Shingle
Porch Covered, Front Porch, Rear Porch, Screened
Attached Garage true
Garage true
Private Pool No
Building
Lot Description In County, Irregular Lot, Level, Sidewalk, Paved
Story 2
Entry Level One
Foundation Slab
Lot Size Range 1/4 to less than 1/2
Sewer Septic Tank
Water Public
Architectural Style Contemporary
Structure Type Block,Stone,Stucco
New Construction false
Construction Status Financing
Schools
Elementary Schools Wendell Watson Elem
Middle Schools Lake Gibson Middle/Junio
High Schools Lake Gibson High
Others
Pets Allowed Yes
Senior Community No
Pet Size Medium (36-60 Lbs.)
Ownership Fee Simple
Monthly Total Fees $20
Acceptable Financing Cash, Conventional, FHA, VA Loan
Membership Fee Required Required
Listing Terms Cash, Conventional, FHA, VA Loan
Num of Pet 1
Special Listing Condition None
Read Less

© 2025 My Florida Regional MLS DBA Stellar MLS. All Rights Reserved.
Bought with BULLS REALTY LLC



