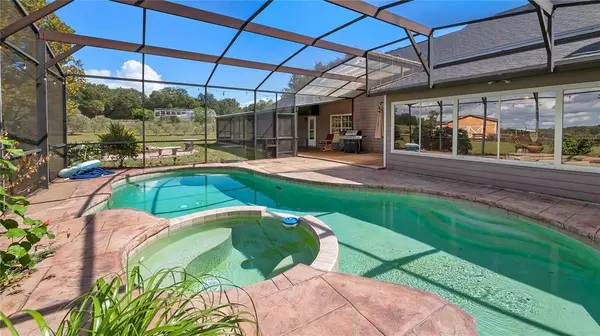For more information regarding the value of a property, please contact us for a free consultation.
20130 SUGARLOAF MOUNTAIN RD Clermont, FL 34715
Want to know what your home might be worth? Contact us for a FREE valuation!

Our team is ready to help you sell your home for the highest possible price ASAP
Key Details
Sold Price $671,500
Property Type Single Family Home
Sub Type Single Family Residence
Listing Status Sold
Purchase Type For Sale
Square Footage 2,804 sqft
Price per Sqft $239
Subdivision Sugarloaf View Estates
MLS Listing ID G5047853
Sold Date 11/05/21
Bedrooms 5
Full Baths 3
Construction Status No Contingency
HOA Y/N No
Year Built 1990
Annual Tax Amount $2,359
Lot Size 4.780 Acres
Acres 4.78
Lot Dimensions 263x791
Property Description
Almost 5 acres on Sugarloaf Mountain. This is a very flexible floor plan, including a separate in-law quarters/guest suite or for extended stays. The main home has four bedrooms, a large family room that opens to the kitchen and out onto the Florida room. Relax in this open space with accent wood beams, a brick, hearth wood-burning fireplace and perfect placement for the flat-screen TV. Enjoy cooking in the kitchen with a cooktop and hood, built-in oven and microwave, plus a solid-surface sink that looks out over the screened-in porch and rear yard. The refrigerator is perfectly placed on an opposite wall for easy access for cooking items and the family passing by to get the snack. The breakfast bar is accented by the pendant lights and is a more casual spot for meals. Huge dining room with built-in cabinets and sideboard/countertop for tons of formal and casual meals. Master bedroom with dual walk-ins with closet systems, plus a master bath with dual sinks, newer cabinetry, a sport shower with dual heads. Two additional bedrooms share a bath with a walk-in shower and sliding glass enclosure doors. Both closets also have closet systems. The fourth bedroom is a true bedroom but with the built-ins, would also make an amazing home office. Need extra places to gather? There is a massive Florida room off the family room with views of the pool, screened-in porch and 4-stall barn. There is another bonus room between the main part of the home and the in-law quarters, great space for a home office, homeschooling or even a games room - sink on one wall, so this could also be turned into a wet bar area, themed room or workshop. The in-law quarters has a bedroom with closet, a small living room, plus full bath. Several access points from the rear of the home to each living space plus access to the home from the garages. These have been turned into an open-air play space, but can easily be turned back into garages. Now, for the outside spaces, there is a screened-in area the entire length of the home, including a screened, covered porch as well as pool with spa. Prefer to sit by a roaring fire? There is already a fire pit with benches. Have horses? There is a tack room and about 1.5 acres of land behind that for your horses, goats, dogs, cows and chickens. There is a chicken coop area already started for you. Interested in growing your own food on the land or in the hydroponic greenhouse? Perfect area for open farming or a greenhouse that can be completely solar-powered. The home had a new roof in 2019, a new hot water heater in 2021 and new AC system two years ago (with a 10-year warranty). Have an RV? 50-amp service to the side of the home. This home is fenced, has a front gate (just add electric opener) and is flanked by beautiful olive trees. Amazing property with breezes, rolling hills, yet less than 10 minutes to the new Publix shopping center, only 15 minutes to Highway 50 and restaurants, shopping and services. The new turnpike is 5 miles away for access to the north and south entrances. Orlando International Airport, Disney attractions and Universal Studios are all less than 40 minutes away. Perfectly placed in the center of the state, this home is waiting for its new owner, and quick occupancy is available. Please see the drone/interior video and make your appointment.
Location
State FL
County Lake
Community Sugarloaf View Estates
Zoning A
Rooms
Other Rooms Bonus Room, Family Room, Florida Room, Formal Dining Room Separate, Great Room, Inside Utility, Interior In-Law Suite
Interior
Interior Features Built-in Features, Ceiling Fans(s), Kitchen/Family Room Combo, Solid Wood Cabinets, Split Bedroom, Walk-In Closet(s)
Heating Central, Heat Pump
Cooling Central Air
Flooring Carpet, Tile, Vinyl
Fireplaces Type Wood Burning
Furnishings Unfurnished
Fireplace true
Appliance Built-In Oven, Cooktop, Dishwasher, Disposal, Dryer, Electric Water Heater, Microwave, Range Hood, Refrigerator, Washer, Water Softener
Laundry Inside, Laundry Room
Exterior
Exterior Feature Fence, French Doors, Rain Gutters, Sliding Doors
Garage Spaces 2.0
Pool In Ground, Screen Enclosure
Utilities Available BB/HS Internet Available, Cable Connected, Electricity Connected, Phone Available
View Trees/Woods
Roof Type Shingle
Porch Covered, Front Porch, Rear Porch, Screened
Attached Garage true
Garage true
Private Pool Yes
Building
Lot Description Gentle Sloping, In County, Pasture, Zoned for Horses
Story 1
Entry Level One
Foundation Slab
Lot Size Range 2 to less than 5
Sewer Septic Tank
Water Well
Architectural Style Ranch
Structure Type Cement Siding,Vinyl Siding
New Construction false
Construction Status No Contingency
Others
Pets Allowed Yes
Senior Community No
Ownership Fee Simple
Acceptable Financing Cash, Conventional
Listing Terms Cash, Conventional
Special Listing Condition None
Read Less

© 2025 My Florida Regional MLS DBA Stellar MLS. All Rights Reserved.
Bought with PREMIER SOTHEBY'S INT'L REALTY



