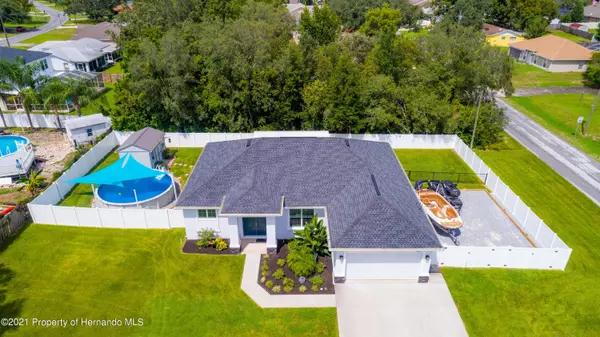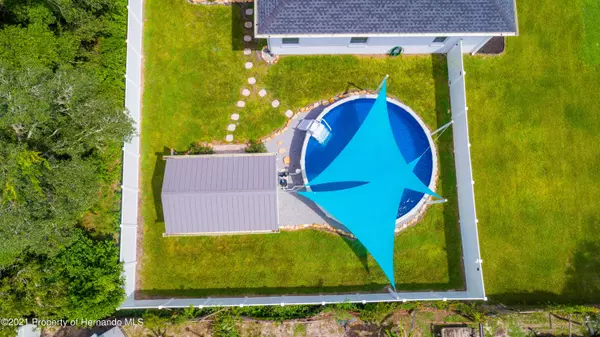For more information regarding the value of a property, please contact us for a free consultation.
11447 Palomar Street Spring Hill, FL 34609
Want to know what your home might be worth? Contact us for a FREE valuation!

Our team is ready to help you sell your home for the highest possible price ASAP
Key Details
Sold Price $350,000
Property Type Single Family Home
Sub Type Single Family Residence
Listing Status Sold
Purchase Type For Sale
Square Footage 1,972 sqft
Price per Sqft $177
Subdivision Spring Hill Unit 16
MLS Listing ID 2219591
Sold Date 12/22/21
Style Contemporary
Bedrooms 3
Full Baths 2
HOA Y/N No
Originating Board Hernando County Association of REALTORS®
Year Built 2019
Annual Tax Amount $3,459
Tax Year 2020
Lot Size 0.380 Acres
Acres 0.38
Property Description
Welcome to your DREAM HOME built in 2019 located just outside of Rainbow Woods! You will fall in LOVE with this 1972 sq ft home built by Pastore Custom Home Builders. This Ocho Rios floor plan allows for open concept living with a split floor plan that allows the master bedroom suite and guest bedrooms to be located on opposite sides of the home. The master bedroom features carpeted flooring, wood faux blinds, ceiling fan with remote, large walk-in closet as well as a second closet for extra space. The master bathroom features floor to ceiling ceramic tiled walk-in shower, dual under-mount sinks, granite countertops, a large mirror, a medicine cabinet, and a linen closet too. The great room, which is overlooked by the kitchen, features recessed lighting, a 6' ceiling fan, and french doors to your den/office. The kitchen features a large center aisle with seating for 4 at the breakfast bar, granite counters, wooden cabinets w/ soft close drawers and doors, Stainless steel appliances, disposal, and an eat-in nook too. The guest bathroom is located just in the hallway, and it features a fully tiled tub/shower combo, wooden vanity with an under-mount sink, and granite countertops. Bedroom 2 has a ceiling fan with a remote and standard closet. The 3rd bedroom has a walk-in closet and ceiling fan on the remote. Just through the den and out the sliding glass is your 12x26 screened lanai with insulated aluminum roof, two doors, and two dog doors too...one on each side. Follow the paver stones to your 12x16 shed or your 21' round above-ground pool with a new liner and filter. This home has an indoor laundry room with vented wire shelving for storage and access to the garage. Extra features include a large parking area to the right of the garage that can fit your boat, jetskis, and up to a 36' motorhome all at once with space for more! The two driveway gates make storing your toys easy and the 50amp RV outlet is ready for you to plug on in and water for your RV is located near too. The large 2-car garage has cabinetry and overhead shelving for storage and epoxy flooring too. This home also has a 26' wide driveway with room for up to 6 cars or more, sits on a large corner lot with matured landscaping. The vinyl fence is about 352' long and has chicken wire installed at the base so your pets cannot dig to get out. 6' gutters and downspouts have been installed on the home and the shed.
Location
State FL
County Hernando
Community Spring Hill Unit 16
Zoning PDP
Direction From Mariner take Augustine to Palomar St
Interior
Interior Features Built-in Features, Ceiling Fan(s), Double Vanity, Pantry, Primary Bathroom - Shower No Tub, Walk-In Closet(s), Split Plan
Heating Central, Electric
Cooling Central Air, Electric
Flooring Carpet, Tile
Fireplaces Type Other
Fireplace Yes
Appliance Dishwasher, Disposal, Dryer, Electric Oven, Microwave, Refrigerator, Washer, Water Softener Rented
Exterior
Exterior Feature ExteriorFeatures
Parking Features Covered, Garage Door Opener, RV Access/Parking
Garage Spaces 2.0
Fence Vinyl
Utilities Available Cable Available, Electricity Available
View Y/N No
Garage Yes
Building
Lot Description Corner Lot
Story 1
Water Public
Architectural Style Contemporary
Level or Stories 1
New Construction No
Schools
Elementary Schools Explorer K-8
Middle Schools Powell
High Schools Springstead
Others
Tax ID R32 323 17 5160 0997 0130
Acceptable Financing Cash, Conventional, FHA, VA Loan
Listing Terms Cash, Conventional, FHA, VA Loan
Special Listing Condition Owner Licensed RE
Read Less



